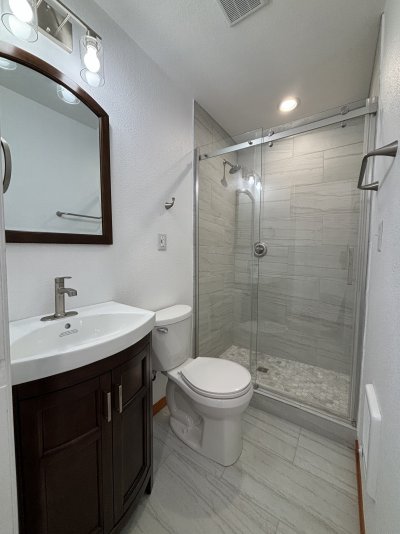folivier
Thinks s/he gets paid by the post
- Joined
- Oct 8, 2009
- Messages
- 2,037
Our condo has a jetted tub and a separate shower. We never use a tub so thinking of removing it then adding cabinets for more linen storage and replacing floor with either tile or LVT. We have enough extra tile from the kitchen and dining area a PO did.
At our last house we had the builder do this before we bought it since house wasn't completed inside. It worked out great for us.
So our options at the condo are to remove tub, keep existing shower, then add cabinets where the tub was. That would make the floor space much larger. Right now there isn't a good place for the weight scale.
Another option is to put a much larger shower where the tub is then remove existing shower and build cabinets there. Tub is 42" x 72". There is a non-load bearing wall separating the shower and tub where the water pipe comes down from the attic. Removing that and moving it wouldn't be difficult. I'm thinking of a 42" x 60" shower would be a good size, possibly a bit shorter on the 60" size depending on shower pan sizes available.
Note: DW does not want a tiled shower.
Anyway a resident in our condo complex is a general contractor came and gave us a quote of $12,000 for this project. Still waiting on the breakdown.
Just for kicks I had a local "bath remodeler" give us a quote. Their price for just removing shower and installing a new shower using Jacuzzi components was $20,000. His company will not do the floor, won't remove the existing shower or build cabinets. This is 1 installer doing this in 1 day.
Think I'll go with the $12,000 quote. This won't be done until later this year and we still have to look at a few neighbors to see what they've done. A neighbor is doing his bathroom himself with a cabinet guy doing the cabinets and countertop and his costs are $6000 total. Food for thought.
What are your thoughts on shower size? We want to plan for if one of us is in a wheelchair for that access.
BTW now all my ads on Facebook are from bathroom remodelers, sigh.
At our last house we had the builder do this before we bought it since house wasn't completed inside. It worked out great for us.
So our options at the condo are to remove tub, keep existing shower, then add cabinets where the tub was. That would make the floor space much larger. Right now there isn't a good place for the weight scale.
Another option is to put a much larger shower where the tub is then remove existing shower and build cabinets there. Tub is 42" x 72". There is a non-load bearing wall separating the shower and tub where the water pipe comes down from the attic. Removing that and moving it wouldn't be difficult. I'm thinking of a 42" x 60" shower would be a good size, possibly a bit shorter on the 60" size depending on shower pan sizes available.
Note: DW does not want a tiled shower.
Anyway a resident in our condo complex is a general contractor came and gave us a quote of $12,000 for this project. Still waiting on the breakdown.
Just for kicks I had a local "bath remodeler" give us a quote. Their price for just removing shower and installing a new shower using Jacuzzi components was $20,000. His company will not do the floor, won't remove the existing shower or build cabinets. This is 1 installer doing this in 1 day.
Think I'll go with the $12,000 quote. This won't be done until later this year and we still have to look at a few neighbors to see what they've done. A neighbor is doing his bathroom himself with a cabinet guy doing the cabinets and countertop and his costs are $6000 total. Food for thought.
What are your thoughts on shower size? We want to plan for if one of us is in a wheelchair for that access.
BTW now all my ads on Facebook are from bathroom remodelers, sigh.

