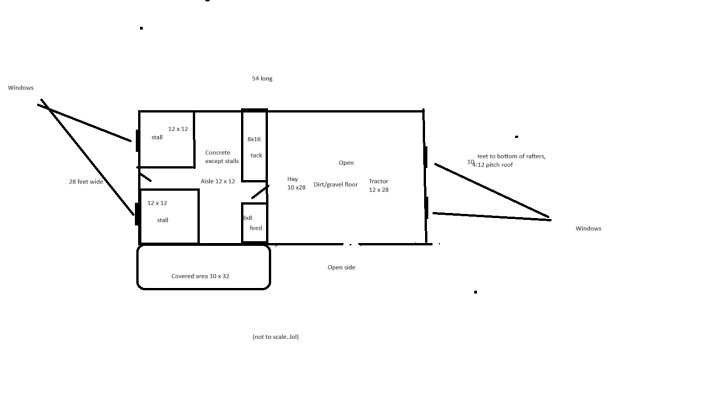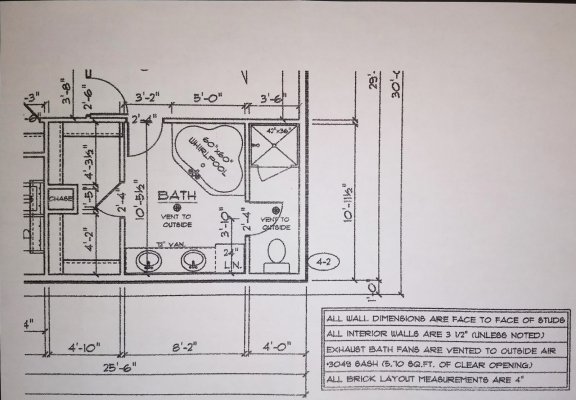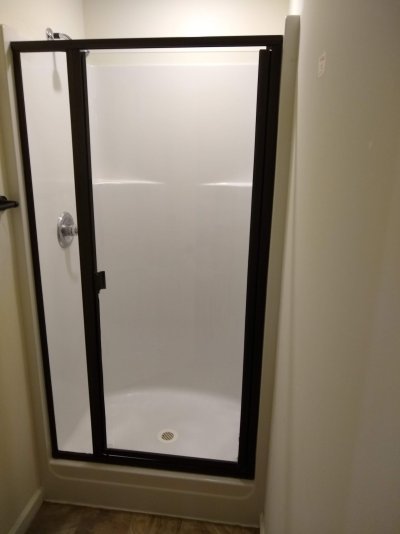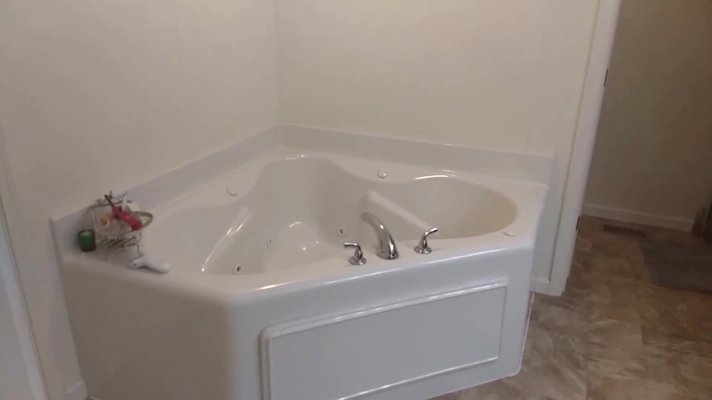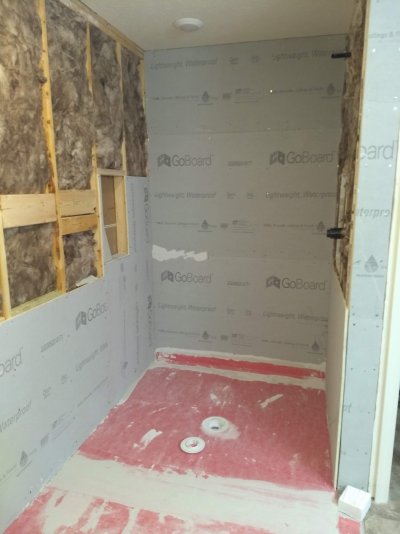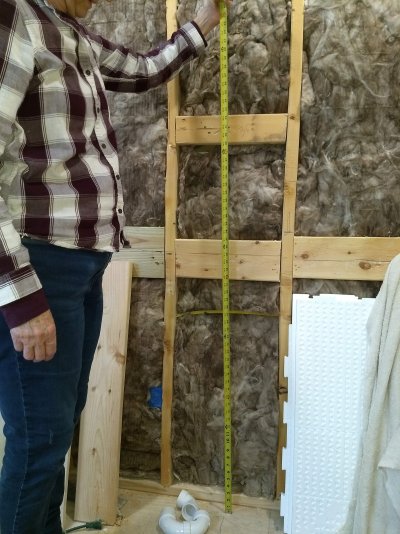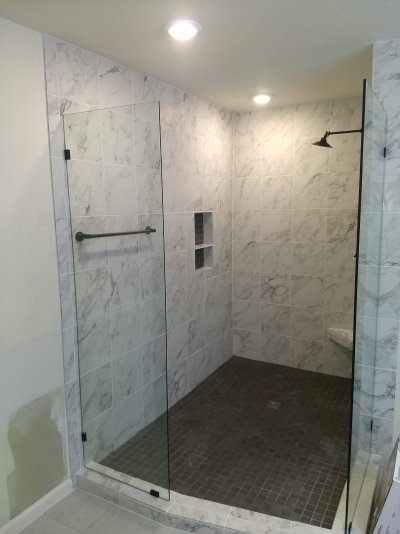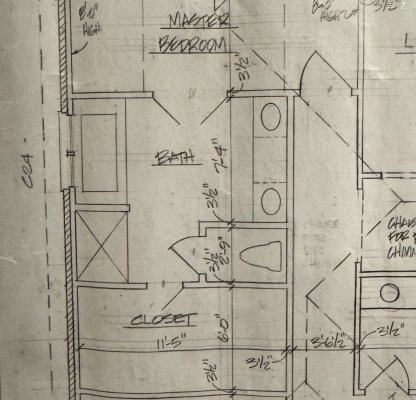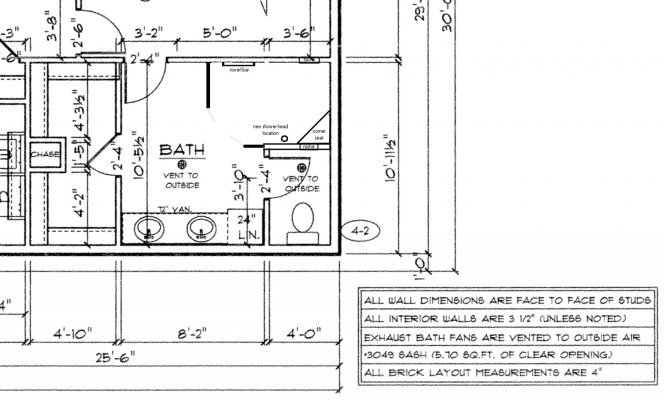Ronstar
Moderator Emeritus
This is what we are putting in the elevator shaft. It is indeed affordable.
https://affordablelifts.com/#Customization
Thanks - that's exactly what I need! Good that you are setting up your home for this during construction.
I have to knock out some drywall/ cut ceiling joists/ create an opening in the garage ceiling next to the wall. My current attic scuttle is too far from a wall to work.

