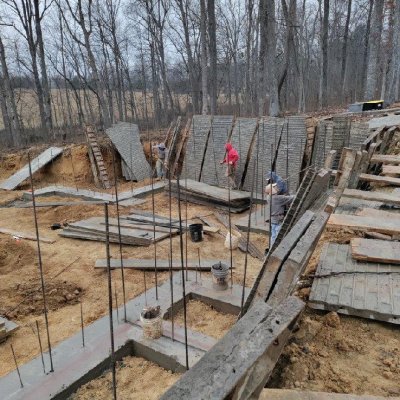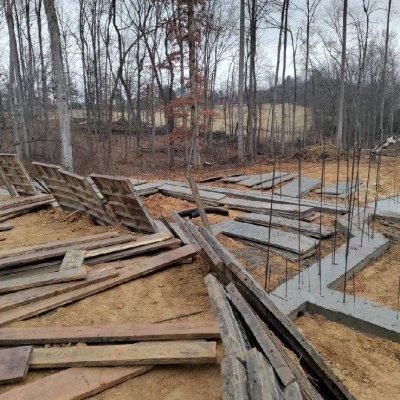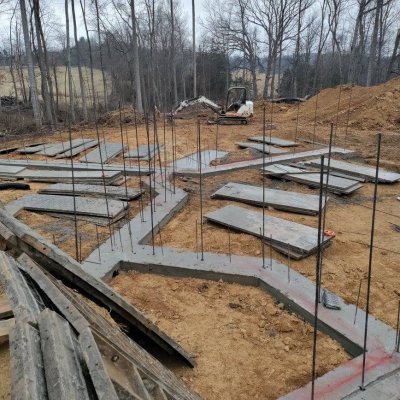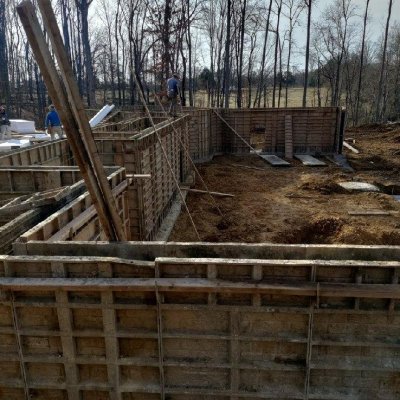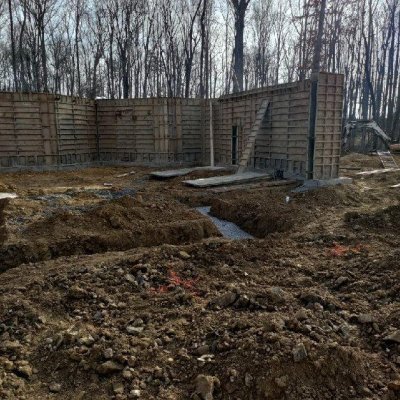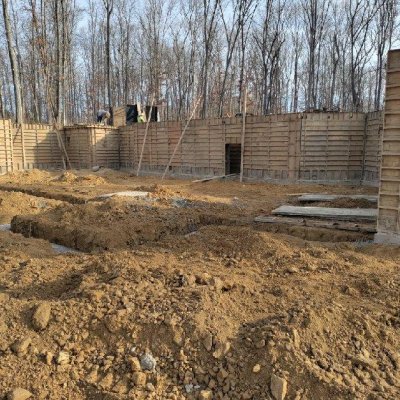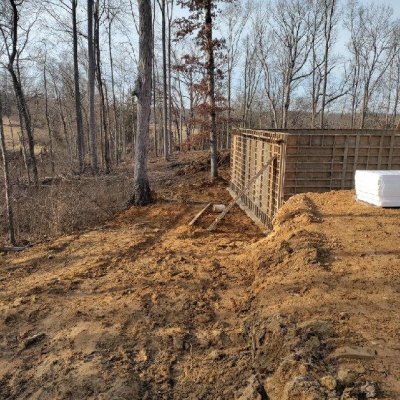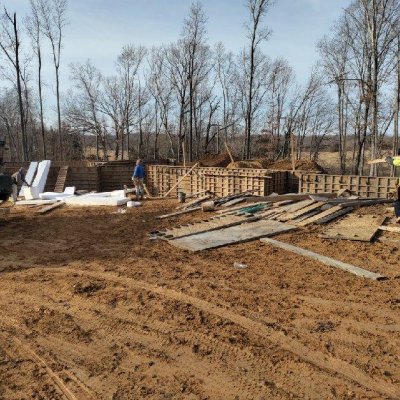Sniggle
Recycles dryer sheets
The footers were poured yesterday, the forms are going up today and will be poured Monday. Finally things are moving 
Digging the foundation was relatively uneventful. There were no rocks...like nothing bigger than a pebble. The soil is a sandy loam on top and a sandy clay underneath. They did have a slight challenge finding enough good dirt to build up the garage and driveway to the garage, but by the time they got the basement to grade they had enough.
When they went to dig the footers for the front porch they hit a patch of bad soil, and the decision was made just dig to basement depth and do full walls, creating a 'bonus' room under the front porch. Could be a safe room or wine cellar, but I think I will turn it into an Arms Room.
That 'bonus' room will not cost me more than $800, as we were able to eliminate one retaining wall and reduce another, which balance it out.
For those who want to see ugly numbers, the foundation and associated supporting pours, + waterproofing the exterior of the concrete came in at about $75K. Concrete is gold.
It was a bit of a challenge fitting the septic system in, as I am building the house in the corner of the lot, but the soil/septic engineer I used was flexible and allowed us to move things a few feet to make it all work (per the builder, this is not always the case).
I attached a few pictures of the forms being erected.

Digging the foundation was relatively uneventful. There were no rocks...like nothing bigger than a pebble. The soil is a sandy loam on top and a sandy clay underneath. They did have a slight challenge finding enough good dirt to build up the garage and driveway to the garage, but by the time they got the basement to grade they had enough.
When they went to dig the footers for the front porch they hit a patch of bad soil, and the decision was made just dig to basement depth and do full walls, creating a 'bonus' room under the front porch. Could be a safe room or wine cellar, but I think I will turn it into an Arms Room.
That 'bonus' room will not cost me more than $800, as we were able to eliminate one retaining wall and reduce another, which balance it out.
For those who want to see ugly numbers, the foundation and associated supporting pours, + waterproofing the exterior of the concrete came in at about $75K. Concrete is gold.
It was a bit of a challenge fitting the septic system in, as I am building the house in the corner of the lot, but the soil/septic engineer I used was flexible and allowed us to move things a few feet to make it all work (per the builder, this is not always the case).
I attached a few pictures of the forms being erected.

