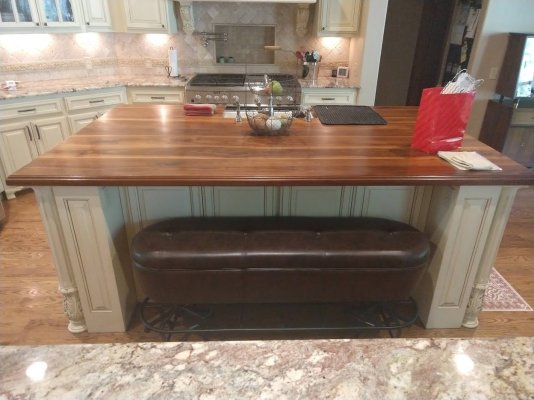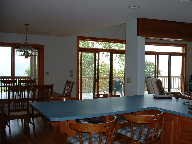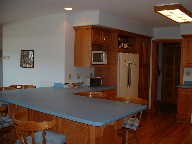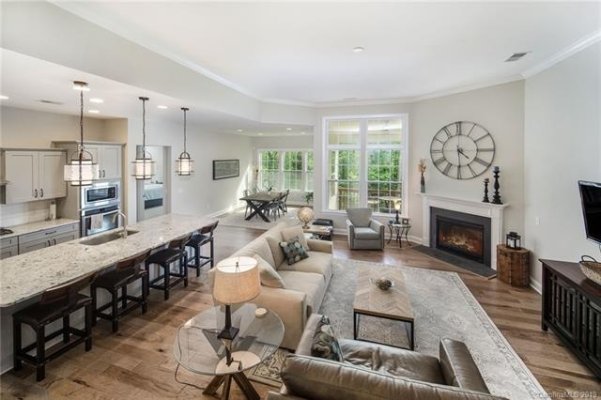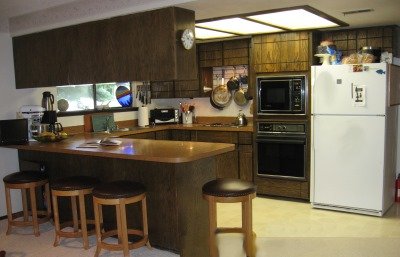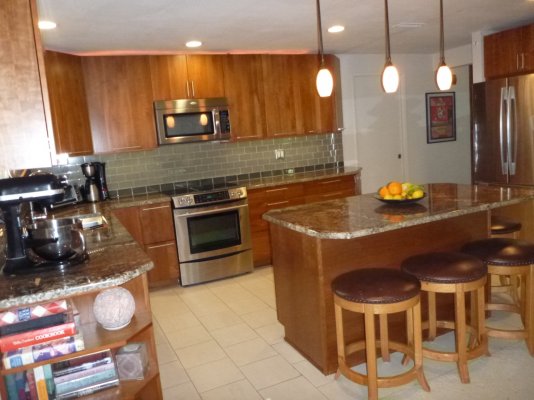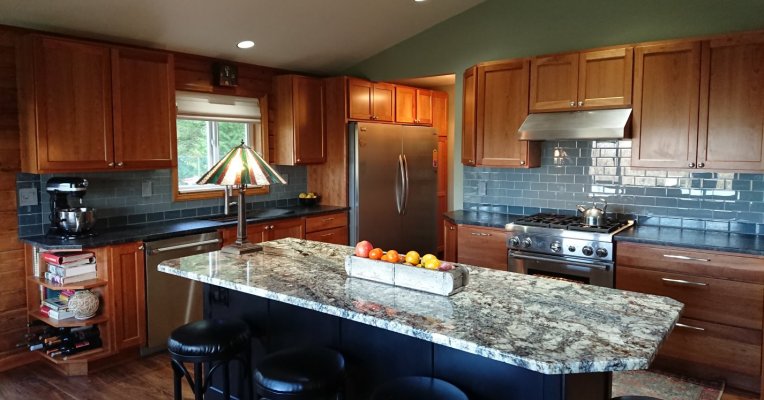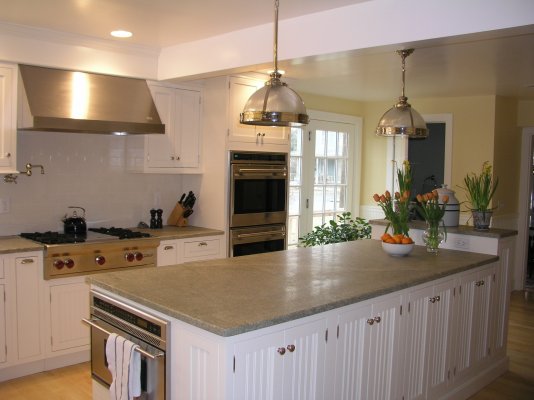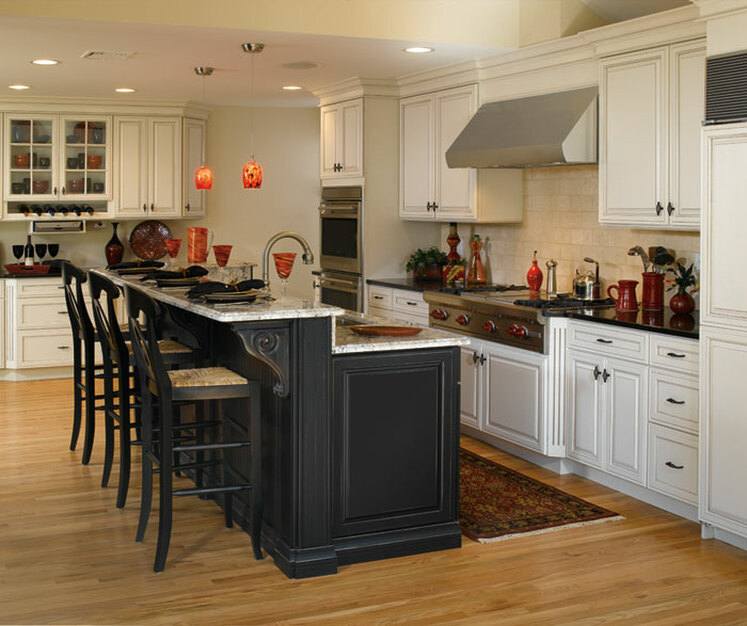Amethyst
Give me a museum and I'll fill it. (Picasso) Give me a forum ...
- Joined
- Dec 21, 2008
- Messages
- 12,668
We're going to re-do our 2004-era open-plan kitchen, with its white thermofoil cabinets and two-level island.
Two contractors have already told us that "everyone nowadays" is replacing the 2-level island with a big flat island full of cabinets, with no overhanging shelf. We can see advantages to this, but is it true that "nobody" actually uses those 4 barstool-type chairs you always see in real estate ads, nestled under the island's raised shelf. I mean, we never did that, but is it done (much)?
Just wondering whether it's wise to give up the option to have seating at the island.
Two contractors have already told us that "everyone nowadays" is replacing the 2-level island with a big flat island full of cabinets, with no overhanging shelf. We can see advantages to this, but is it true that "nobody" actually uses those 4 barstool-type chairs you always see in real estate ads, nestled under the island's raised shelf. I mean, we never did that, but is it done (much)?
Just wondering whether it's wise to give up the option to have seating at the island.

