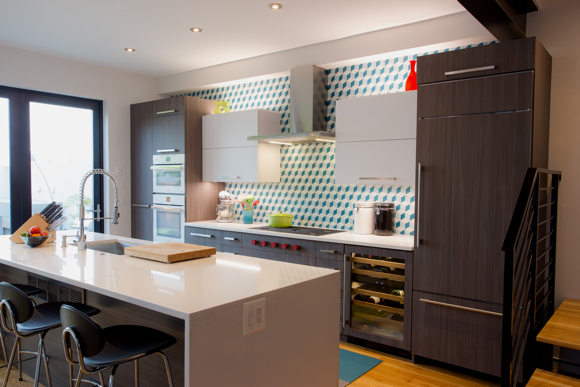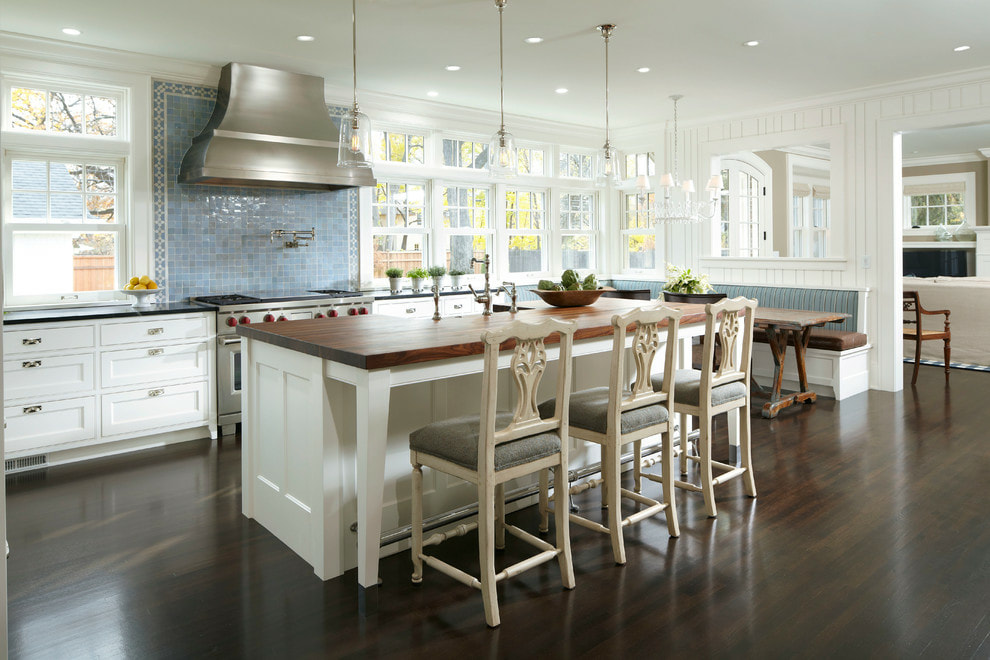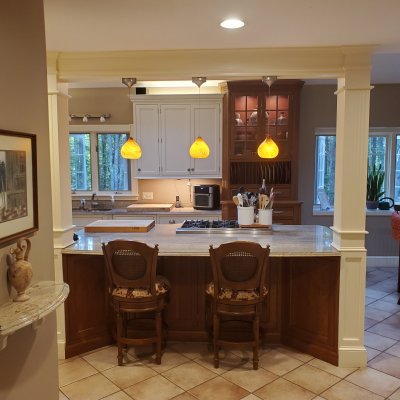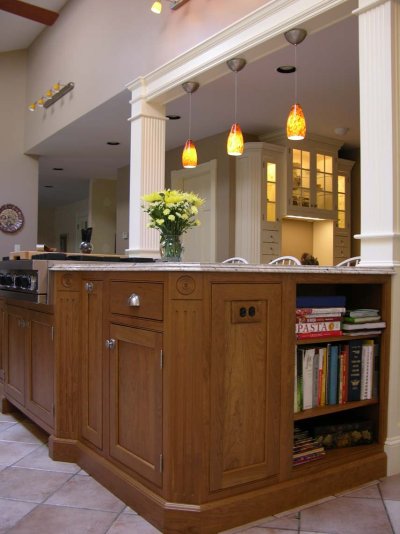JoeWras
Give me a museum and I'll fill it. (Picasso) Give me a forum ...
- Joined
- Sep 18, 2012
- Messages
- 11,713
Joe, here is an example:
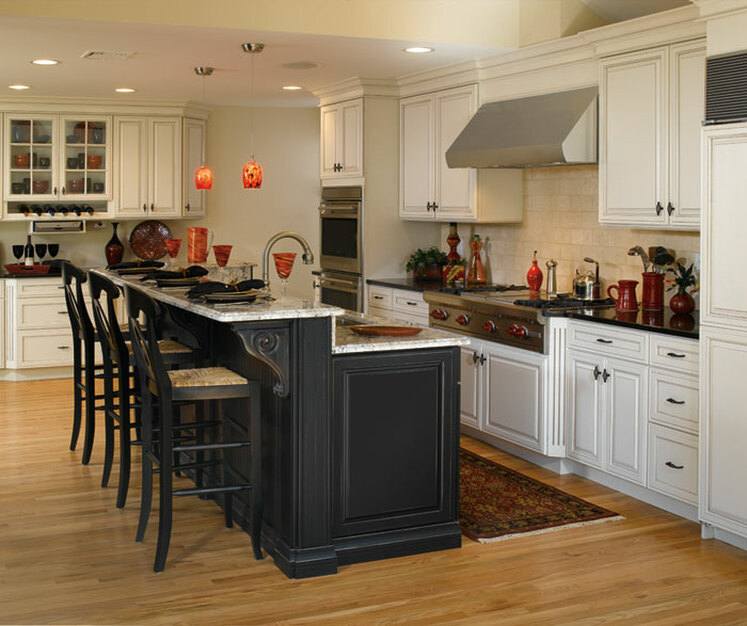
I think part of the idea is to hide any kitchen mess on the lower part of the counter from the dining or family room area.
Ah, thank you! My sister does not have this, just a regular low island with back-less bar stools.
I can see how the high island makes things feel penned in. The only friend of ours who has something like this has a giant kitchen. I mean, really big, like 800 sq. ft., so the two level island melts away and feels like it belongs. They never use it for sitting. They use it as a buffet line for snacks during parties.

