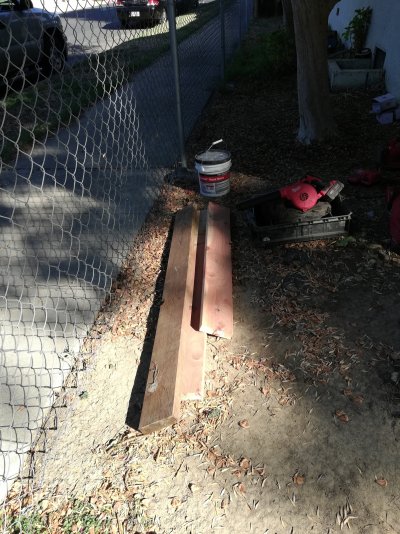Sunset
Give me a museum and I'll fill it. (Picasso) Give me a forum ...
Well, I am not an expert in foundation work but online articles, the structural engineer, and the local foundation companies I've hired say ours are permanent and can be adjusted as needed.
I've seen a lot of houses, mine included that have adjustable metal posts attached to a beam.
Ours is in the basement, resting on the poured concrete floor that probably has a square footing under it to take the pressure.
Very much like this one:
https://www.lowes.com/pd/Akron-99-in-Adjustable-Jack-Post/3475355?cm_mmc=shp-_-c-_-prd-_-bdm-_-bng-_-PLA_BDM_103_Roofing-Gutters-_-3475355-_-Online-_-0-_-0&gclid=b26f3d9ea5021f3220c75eb8076104e5&gclsrc=3p.ds&ds_rl=1286981&msclkid=b26f3d9ea5021f3220c75eb8076104e5


