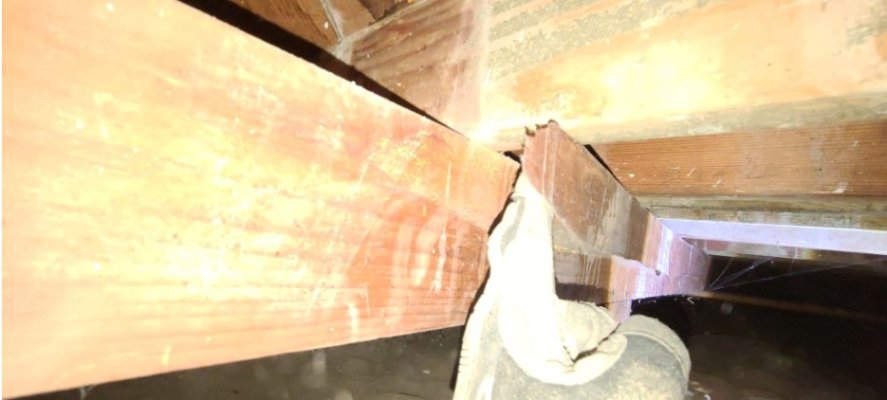MC Rider
Thinks s/he gets paid by the post
Presented for your Friday afternoon enjoyment and or comments.
Apparently we need some foundation repairs to our 1400 sf, 1956 house on a raised foundation. Our house is for sale and we got it under contract, but then the buyers backed out, the main issue apparently being a crack in a foundation girder support beam. Their inspector wants to replace the whole beam and 3 pylons for $16k+. Looks like a big splinter to me and maybe does not need replacement, maybe sister in some extra wood. I don't know. We did have it bolted to the perimeter for EQ safety back in 2010.
Anyway Monday another foundation company rec by our Realtor is coming and hopefully gives a much less crazy number.
Apparently we need some foundation repairs to our 1400 sf, 1956 house on a raised foundation. Our house is for sale and we got it under contract, but then the buyers backed out, the main issue apparently being a crack in a foundation girder support beam. Their inspector wants to replace the whole beam and 3 pylons for $16k+. Looks like a big splinter to me and maybe does not need replacement, maybe sister in some extra wood. I don't know. We did have it bolted to the perimeter for EQ safety back in 2010.
Anyway Monday another foundation company rec by our Realtor is coming and hopefully gives a much less crazy number.


