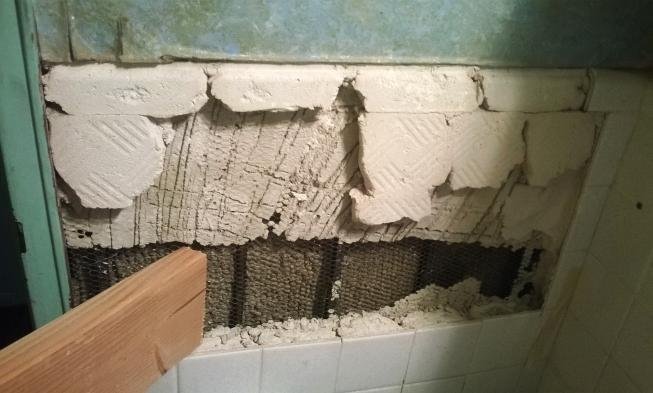Consider things that will make it easier to age in place. This includes wider hallways and doors to accommodate a walker/wheelchair, door handles instead of door knobs, motion sensing lighting in hallways and closets. When building. put in the supports for shower bars, etc. but do not install until needed. just take photos as it is being built so you can easily install them when needed. And things like an elevated toilet can easily be installed later (as long as you don't have a permanent shelf or something right over the toilet).
Keep all floors level - no 6" sunken family room or something - a trip waiting to happen. You might want to make your entrance with a ramp instead of steps in case it is needed later. Pocket doors or a sliding barn door might be good too.
Consider zones for heating and cooling.
Consider an area that can be carved out as an "in-law" suite in case you need live in help or a family member needs help.
Consider the flooring - is it something that could easily become slick? Would it be difficult to navigate in a walker? Is it something that would be cold in the winter?
Could you have a 3-season room or sun room you could use all year round? This might be great to get sunlight when you cannot go outside for some reason. 2 rooms that can be office/hobby areas. Keeps these activities from cluttering up the rest of the house and helps resale too.
A full laundry or else a smaller stackable laundry unit (in addition to a full laundery elsewhere) near the MBR. that's where the majority of the items to be washed will come from anyway and you won't have to schlep through the whole house.
Have at least 3 bedrooms. 2 bathrooms and 3 garage bays - this is for resale. But you only need 1 bathroom with a bathtub. Showers for the rest are fine. And have extra storage available in the garage! Extra high garage doors and deep bays is a great resale feature (big enough for many pickups). Plus extra area around each car spot to allow for wheelchair/walkers maneuvering (and a ramp down to the garage from the house instead of steps).
If it is a two story home, have a MBR on each level so if you can no longer go up the stairs, you don't have to move. But I am a believer that people should go up/down stairs for exercise and eliminating them only results in decay. So bee upstairs until you can no longer manage that (And have enough on the main level so you can just live there if you need to).
An instant hot water dispenser at the sink. You will find that you can easily cook food, make hot tea, etc. without using a microwave.
And PLEASE do not put the microwave over the stove! Especially with weak hands this is a burn unit casualty just waiting to happen!
Keep all floors level - no 6" sunken family room or something - a trip waiting to happen. You might want to make your entrance with a ramp instead of steps in case it is needed later. Pocket doors or a sliding barn door might be good too.
Consider zones for heating and cooling.
Consider an area that can be carved out as an "in-law" suite in case you need live in help or a family member needs help.
Consider the flooring - is it something that could easily become slick? Would it be difficult to navigate in a walker? Is it something that would be cold in the winter?
Could you have a 3-season room or sun room you could use all year round? This might be great to get sunlight when you cannot go outside for some reason. 2 rooms that can be office/hobby areas. Keeps these activities from cluttering up the rest of the house and helps resale too.
A full laundry or else a smaller stackable laundry unit (in addition to a full laundery elsewhere) near the MBR. that's where the majority of the items to be washed will come from anyway and you won't have to schlep through the whole house.
Have at least 3 bedrooms. 2 bathrooms and 3 garage bays - this is for resale. But you only need 1 bathroom with a bathtub. Showers for the rest are fine. And have extra storage available in the garage! Extra high garage doors and deep bays is a great resale feature (big enough for many pickups). Plus extra area around each car spot to allow for wheelchair/walkers maneuvering (and a ramp down to the garage from the house instead of steps).
If it is a two story home, have a MBR on each level so if you can no longer go up the stairs, you don't have to move. But I am a believer that people should go up/down stairs for exercise and eliminating them only results in decay. So bee upstairs until you can no longer manage that (And have enough on the main level so you can just live there if you need to).
An instant hot water dispenser at the sink. You will find that you can easily cook food, make hot tea, etc. without using a microwave.
And PLEASE do not put the microwave over the stove! Especially with weak hands this is a burn unit casualty just waiting to happen!

