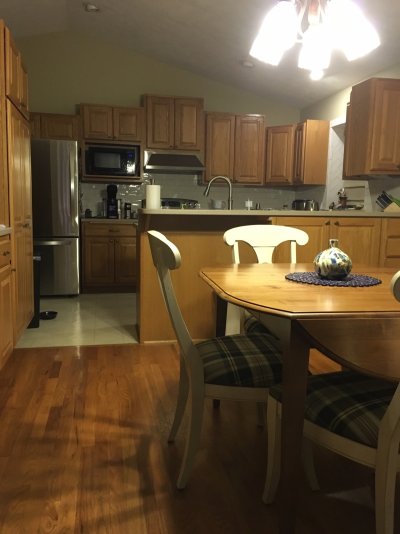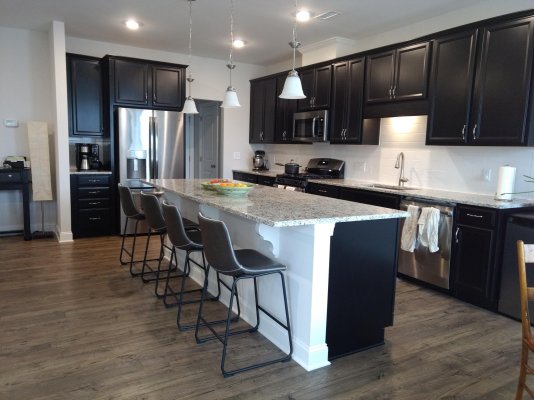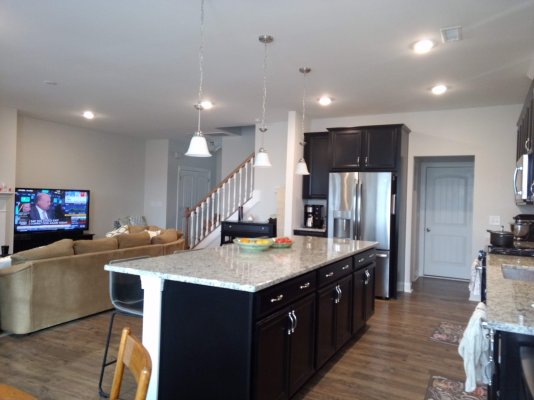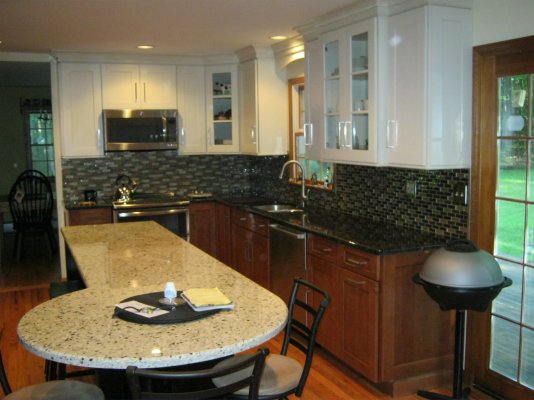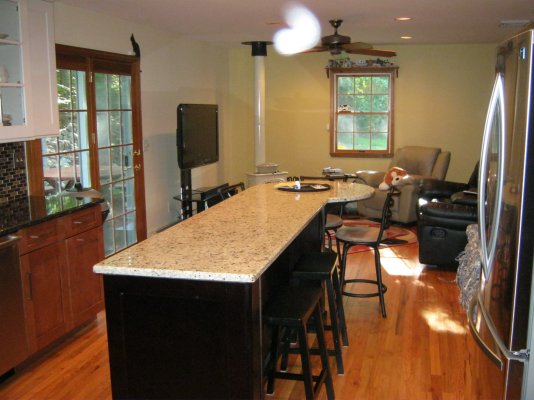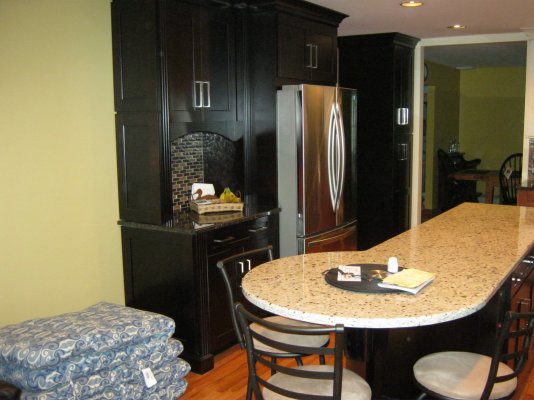You are using an out of date browser. It may not display this or other websites correctly.
You should upgrade or use an alternative browser.
You should upgrade or use an alternative browser.
open kitchen: yes or no?
- Thread starter socca
- Start date
Yes to open, we just bought this place.
I am in the kitchen all the time, I want to be able to watch TV while prepping things for hours on end. I want to have friends gathered around while we get ready for dinner. I love having a huge kitchen island which is easier with an open concept. Lastly, I am a neat freak so dinner isn't over until the last dish is put away and the countertops cleaned. I always clean as I go so it doesn't become too overwhelming.
To solve the drawbacks
1. quiet appliances
2. Giant sink, if you don't have a raised countertop a large sink will hide a lot quickly if need be.
3. have a second TV space (my honey normally just sits in the screened porch watching on his ipad anyway).
I am in the kitchen all the time, I want to be able to watch TV while prepping things for hours on end. I want to have friends gathered around while we get ready for dinner. I love having a huge kitchen island which is easier with an open concept. Lastly, I am a neat freak so dinner isn't over until the last dish is put away and the countertops cleaned. I always clean as I go so it doesn't become too overwhelming.
To solve the drawbacks
1. quiet appliances
2. Giant sink, if you don't have a raised countertop a large sink will hide a lot quickly if need be.
3. have a second TV space (my honey normally just sits in the screened porch watching on his ipad anyway).
Attachments
REWahoo
Give me a museum and I'll fill it. (Picasso) Give
An open kitchen is on the decline around here.
REW: "Honey, what's for dinner?"
DW: "The kitchen is closed."
REW: "Honey, what's for dinner?"
DW: "The kitchen is closed."
ExFlyBoy5
Give me a museum and I'll fill it. (Picasso) Give me a forum ...
Yes to open, we just bought this place.
I am in the kitchen all the time, I want to be able to watch TV while prepping things for hours on end. I want to have friends gathered around while we get ready for dinner. I love having a huge kitchen island which is easier with an open concept. Lastly, I am a neat freak so dinner isn't over until the last dish is put away and the countertops cleaned. I always clean as I go so it doesn't become too overwhelming.
To solve the drawbacks
1. quiet appliances
2. Giant sink, if you don't have a raised countertop a large sink will hide a lot quickly if need be.
3. have a second TV space (my honey normally just sits in the screened porch watching on his ipad anyway).
Quiet appliances? Great... not so quiet host of CNBC show...well....maybe not so much.
rick55
Recycles dryer sheets
Perhaps theres a happy medium where you can opn up doorways to make it feel more like an open kitchen yet not spend a ton doing it? We did that when we expanded the doorway to the den (which was a 2 car garage), and it really made the whole space feel much bigger. Most of the work I did myself.
aja8888
Moderator Emeritus
An open kitchen is on the decline around here.
REW: "Honey, what's for dinner?"
DW: "The kitchen is closed."
Around here it goes like this:
AJ: "Honey, what's on the stove in the kitchen for tonight?"
DW: "What's a kitchen?"
AJ: "Well, it's where you cook dinner"
DW: "Hey big boy, those days are over...get the car warmed up!"
We just moved from a ranch which was all open all the time. The kitchen and family room and eating nook were basically one room. The kitchen smelled up the entire house, and you could hear every kitchen move in the master bedroom and throughout the entire house. Now the kitchen is only open to the family room and even though the master is over the kitchen you can't really hear much. Even so, I would like to eat dinner in the kitchen someday without the NBA/NFL/MLB right in my lap. But that's a different problem lol.
I redid my 1908 house with a separate kitchen room with a large breakfast/eating area. I did it when there were still kids in the house. I could cook while kids could be at the table doing homework. Other kids could be in another room not pestering anyone. There is also enough room to gather in the kitchen when we have a party.
As retirees, DH likes to sit, read, surf, and putter in the kitchen. I prefer to spend any indoor leisure time on the sofa. It seems we have just the right amount of separation. He is right there if i want to talk to him, but I don't have to watch him snack all day.
I'm considering downsizing and most of the newer buildings have the open concept kitchen. I'm sure we could manage, but it won't be as comfortable.
As retirees, DH likes to sit, read, surf, and putter in the kitchen. I prefer to spend any indoor leisure time on the sofa. It seems we have just the right amount of separation. He is right there if i want to talk to him, but I don't have to watch him snack all day.
I'm considering downsizing and most of the newer buildings have the open concept kitchen. I'm sure we could manage, but it won't be as comfortable.
Helena
Full time employment: Posting here.
- Joined
- Aug 27, 2006
- Messages
- 994
.
My 1960s house still has most of its original kitchen. When I bought it in 2001, friends said I should update it. WHY? Everything worked fine and still does, even the avocado green double wall oven. I like the simplicity.
.
My 1960s house still has most of its original kitchen. When I bought it in 2001, friends said I should update it. WHY? Everything worked fine and still does, even the avocado green double wall oven. I like the simplicity.
.
Our home was built in 1987 and is a salt box colonial. Pretty Plane Jane, but does have a lot of windows. Working class rural area with a lot of McMansions thrown in.
Anyway, our kitchen is small and the original one had one of those counters that came out from the wall to separate it from the small den/sitting area.
When we redid the kitchen, we got rid of that counter- as to me it made the whole area seem a lot smaller. We essentially kept the footprint of the kitchen in tact as to save money, but we did put in an island- though it is a narrow one- short of the traditional by at least a foot- because otherwise we could not have one. It has cabinets in it and a round bistro table area at the far end near the den- seats 5. Granite countertop.
Then- the contractor made the opening to our dining room wider and higher to give it a little bit more of an open feel to it- but you cannot see our cooking area when sitting at the table in there.
These pics were taken towards the end of the all the work.
Anyway, our kitchen is small and the original one had one of those counters that came out from the wall to separate it from the small den/sitting area.
When we redid the kitchen, we got rid of that counter- as to me it made the whole area seem a lot smaller. We essentially kept the footprint of the kitchen in tact as to save money, but we did put in an island- though it is a narrow one- short of the traditional by at least a foot- because otherwise we could not have one. It has cabinets in it and a round bistro table area at the far end near the den- seats 5. Granite countertop.
Then- the contractor made the opening to our dining room wider and higher to give it a little bit more of an open feel to it- but you cannot see our cooking area when sitting at the table in there.
These pics were taken towards the end of the all the work.
Attachments
Last edited:
GlitterGirl
Confused about dryer sheets
- Joined
- Mar 15, 2017
- Messages
- 9
Thinking changed
Hubby and I wanted and bought a house with an open floor plan. We loved the way it looked but had the same problem as other posters in that any noises in the kitchen interfered with activities in the main living areas. I timed getting ice and water with commercial breaks so as not to interrupt football games! When we relocated to a new city our thoughts had evolved on the open floor plan. Our kitchen in the new home is open only to the dining room which is open to the living area. It is only one degree of separation but makes a huge difference. That said, I'd go with what YOU like. Whatever you choose will appeal to someone when you get ready to sell.
When we relocated to a new city our thoughts had evolved on the open floor plan. Our kitchen in the new home is open only to the dining room which is open to the living area. It is only one degree of separation but makes a huge difference. That said, I'd go with what YOU like. Whatever you choose will appeal to someone when you get ready to sell.
Hubby and I wanted and bought a house with an open floor plan. We loved the way it looked but had the same problem as other posters in that any noises in the kitchen interfered with activities in the main living areas. I timed getting ice and water with commercial breaks so as not to interrupt football games!
We are just completing an open kitchen by knocking down a wall to the living area and adding a counter. Still too early to know if we will like it but I think we will. For sure we will like the new design and layout.
Besides the open look, it was designed in stations (stove top, baking, cleaning each have their own space) vs the 'triangle' approach. I think this will be wonderful. The station approach (which requires enough room) will allow 2+ people to do things without getting in each others way. More like a professional kitchen vs residential one. But, it was executed in the same space as before.
Besides the open look, it was designed in stations (stove top, baking, cleaning each have their own space) vs the 'triangle' approach. I think this will be wonderful. The station approach (which requires enough room) will allow 2+ people to do things without getting in each others way. More like a professional kitchen vs residential one. But, it was executed in the same space as before.
Similar threads
- Replies
- 20
- Views
- 2K

