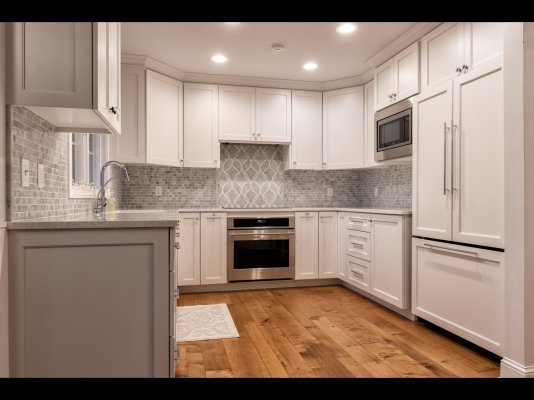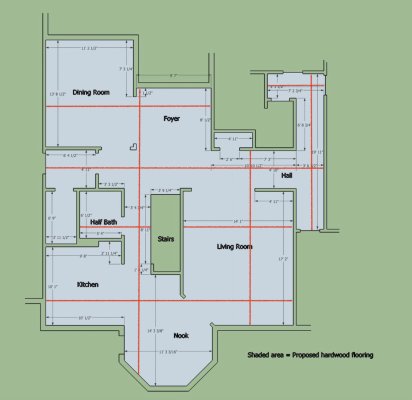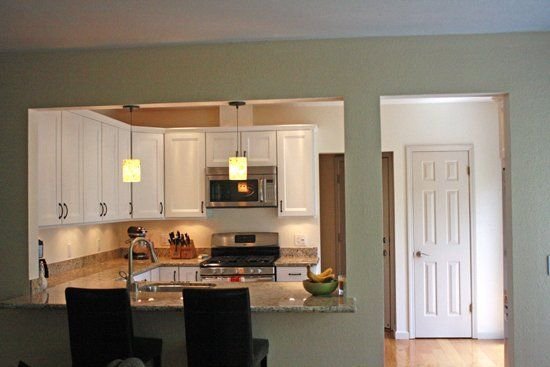We moved into a house with an open concept kitchen 2 years ago. An open concept kitchen means it is now part of your living space. If the kitchen is not always clean, that is a problem. Between the smell of dirty dishes and the grease that well used kitchens normally produce, the odors get throughout the whole house. Also everyone can see the kitchen with the dirty dishes. If you keep a clean kitchen or never cook, then an open concept kitchen is great. People love to congregate in the kitchen. But no one wants to congregate in a dirty kitchen.
I agree 1,000%





