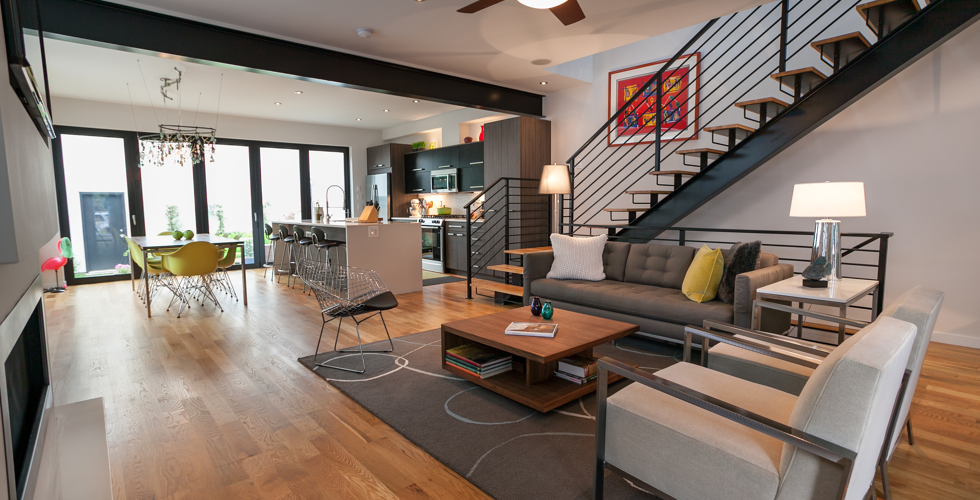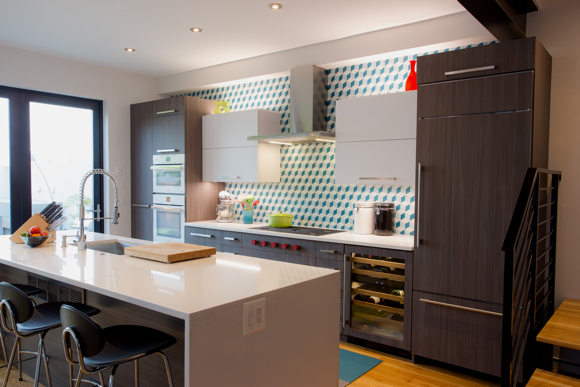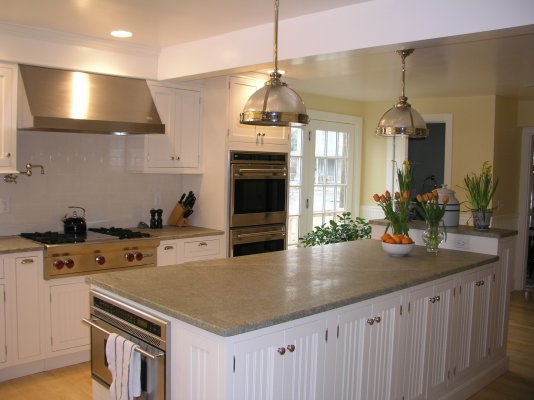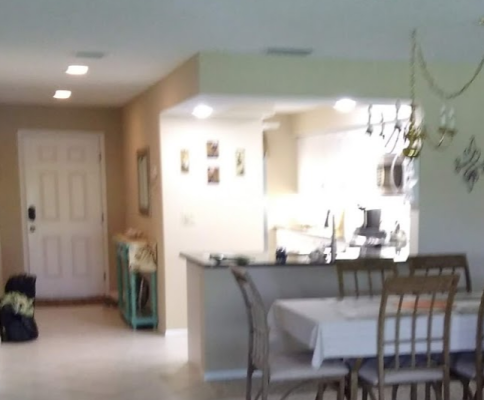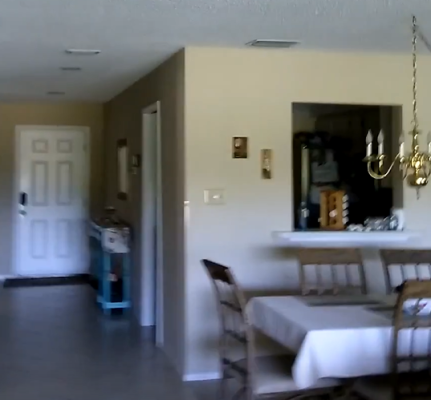The kitchen in my house is going to need a total redo at some point: new cabinets, countertops, sink, and appliances. The question is whether I should consider going further and converting from an L-shaped galley kitchen to an open kitchen (probably big bucks involved - removing walls, etc.) There are lots of interesting articles on this topic on the web, and opinions are mixed.
The current kitchen isn't totally closed: it opens to a dining area via a window and to a living area via a doorway. However, like most '70s homes a completely open kitchen wasn't on the original agenda. The house is in a solidly middle-class area and really doesn't need any upper-class touches.
Does anyone love their open kitchen and consider it a must-have for any new home they might purchase?
P.S. The cute 900 sq. ft. Sears home I owned in the Chicago area back in the '90s had a straight galley kitchen. Trying to convert that kitchen to an open plan would have been difficult/impossible. Hopefully no one would ever even try.
The current kitchen isn't totally closed: it opens to a dining area via a window and to a living area via a doorway. However, like most '70s homes a completely open kitchen wasn't on the original agenda. The house is in a solidly middle-class area and really doesn't need any upper-class touches.
Does anyone love their open kitchen and consider it a must-have for any new home they might purchase?
P.S. The cute 900 sq. ft. Sears home I owned in the Chicago area back in the '90s had a straight galley kitchen. Trying to convert that kitchen to an open plan would have been difficult/impossible. Hopefully no one would ever even try.


