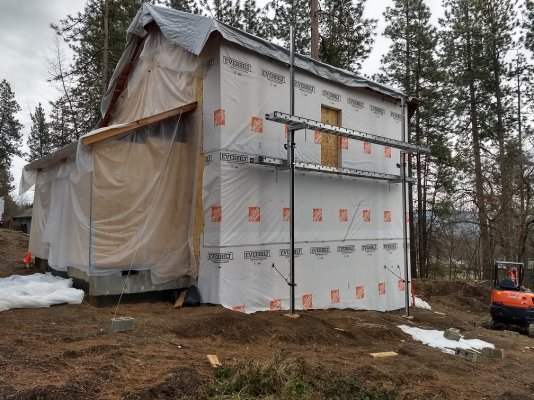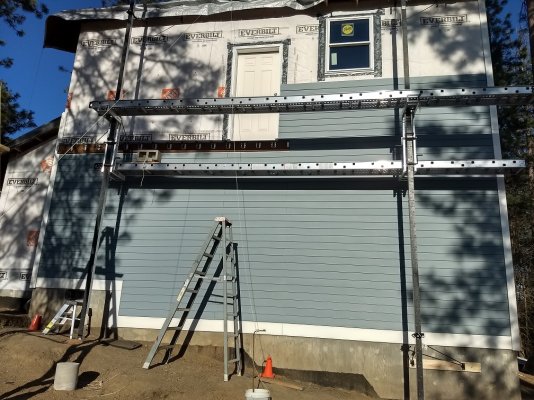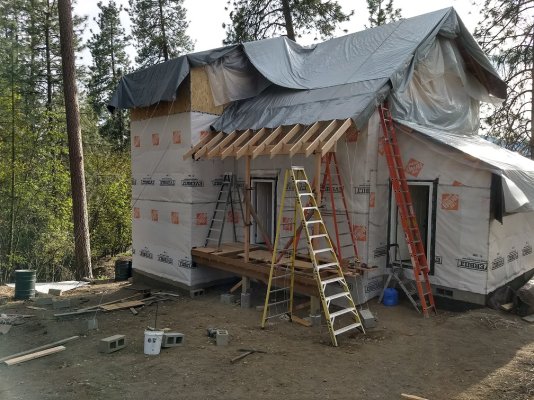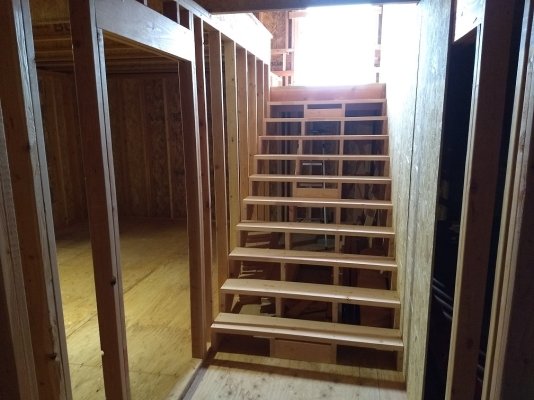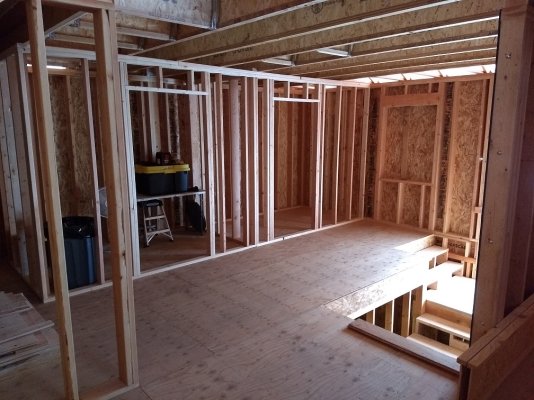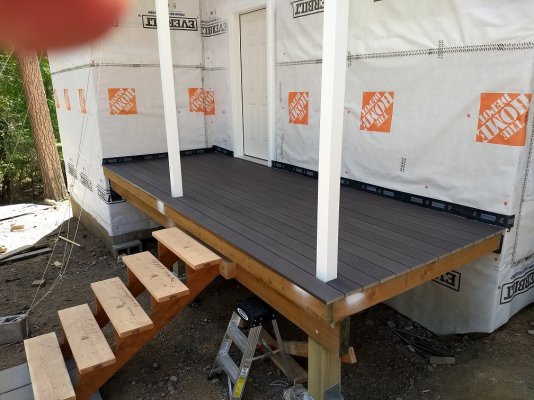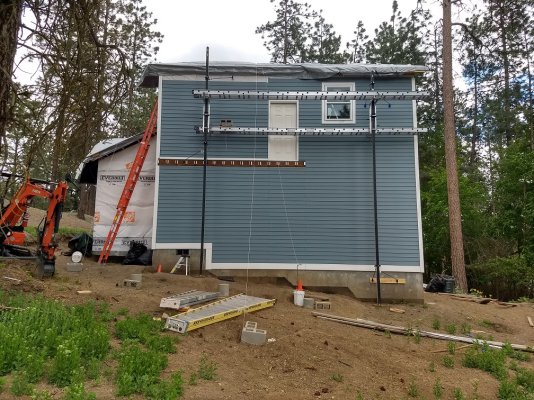pb4uski
Give me a museum and I'll fill it. (Picasso) Give me a forum ...
Around here they usually put up the framing and then the OSB on the upright framing.
Too late now, but if you were spray foaming I would have recommended that you frame a 2x4 wall, then put 3/4" strapping perpendicular to the studs, put the walls up and then OSB on top of the strapping. Then when you sprayfoam, the foam oozes behind the studs... so thremal bridging is only where the studs intersect with the strapping. IMO easier and cheaper than adding a 3/4" layer of foamboard to the wall studs under the OSB.
Too late now, but if you were spray foaming I would have recommended that you frame a 2x4 wall, then put 3/4" strapping perpendicular to the studs, put the walls up and then OSB on top of the strapping. Then when you sprayfoam, the foam oozes behind the studs... so thremal bridging is only where the studs intersect with the strapping. IMO easier and cheaper than adding a 3/4" layer of foamboard to the wall studs under the OSB.

