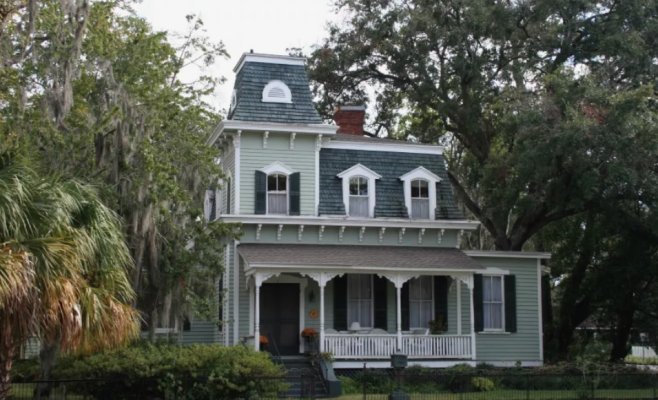ER Eddie
Thinks s/he gets paid by the post
- Joined
- Mar 16, 2013
- Messages
- 1,788
I live in a 1200 sq ft house. It's a 2/1. It's the perfect size for me and my dog. I wouldn't want another person living in the same space. It would feel too crowded. Yet that is probably my personality, more than the space itself.
75 years ago, when this house was built, 1200 was about the average size for a full family home (I think it was actually a little less than that). So times have changed, and home sizes have expanded exponentially. Expectations about the space we need have changed, too. It all depends on what you're used to, and how close you mind living to your spouse.
Personally, if I had another person living in this space, I'd feel like they were right on top of me all the time, and it would annoy me. But again, I prefer to live alone, because I like the freedom and space to myself, so part of that is just me. Since you're married, you're probably different.
75 years ago, when this house was built, 1200 was about the average size for a full family home (I think it was actually a little less than that). So times have changed, and home sizes have expanded exponentially. Expectations about the space we need have changed, too. It all depends on what you're used to, and how close you mind living to your spouse.
Personally, if I had another person living in this space, I'd feel like they were right on top of me all the time, and it would annoy me. But again, I prefer to live alone, because I like the freedom and space to myself, so part of that is just me. Since you're married, you're probably different.
Last edited:

