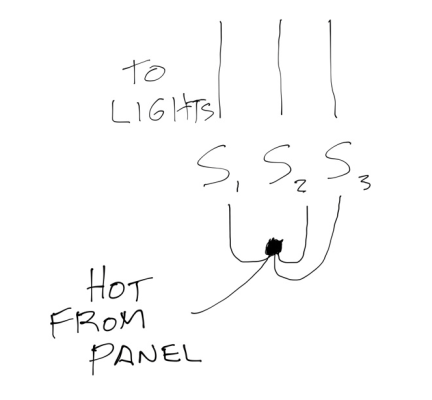Texas Proud
Give me a museum and I'll fill it. (Picasso) Give me a forum ...
- Joined
- May 16, 2005
- Messages
- 17,308
A question for someone who knows about wiring...
In the bathroom remodel we are going to have 3 switches for different lights. I am choosing which one I want first, second and third. Right now they have them backwards.... in other words switch 1 is turns on the lights that I want switch 3 to turn on...
I have asked them a few times to change this... they say 'no problem', but have not... they are saying that they can just move the wire in the box and be done....
Now, this bothers me since the box has 3 wires leaving it to go to the various lights and they are separated by the width of a switch... so that means the wire for switch 3 is coming in right above where switch 1 is located... they are assuring me it makes no difference....
So my question... am I being too picky to want the wire coming in (or leaving) the box right above where the switch is located? They have put sheetrock over it and I do not think they want to cut it out to do it.
In the bathroom remodel we are going to have 3 switches for different lights. I am choosing which one I want first, second and third. Right now they have them backwards.... in other words switch 1 is turns on the lights that I want switch 3 to turn on...
I have asked them a few times to change this... they say 'no problem', but have not... they are saying that they can just move the wire in the box and be done....
Now, this bothers me since the box has 3 wires leaving it to go to the various lights and they are separated by the width of a switch... so that means the wire for switch 3 is coming in right above where switch 1 is located... they are assuring me it makes no difference....
So my question... am I being too picky to want the wire coming in (or leaving) the box right above where the switch is located? They have put sheetrock over it and I do not think they want to cut it out to do it.


