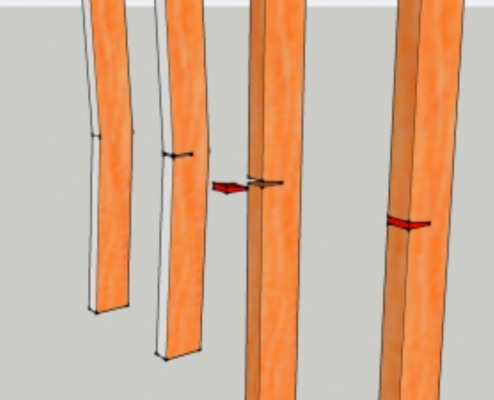HarveyS
Full time employment: Posting here.
If your shower is a simple square or rectangle, you can easily check for square by measuring diagonals between opposite corners. If the diagonals match, then it’s square.
.
+1
Easy measurement. If they don't match, you have a parallelogram -- which from the tile work looks like the problem. Unfortunately, not uncommon.
Years ago a buddy of mine was having a 2 car detached garage added to his property. They had staked everything out and built the cement block several courses high and quit for the day. He measured the diagonal and found that the walls were the right length, just not square. The next day the blocks all came out and the new work was done. Lucky he found it before the walls went up....
Also, the drain does not look square either. The right side looks wider than the left.
This work would bug me everyday as well.
As others have said, ask the contractor how to fix before you make suggestions. If he or she is legit they will come up with the right solution.

