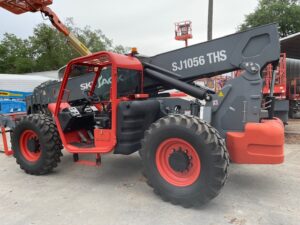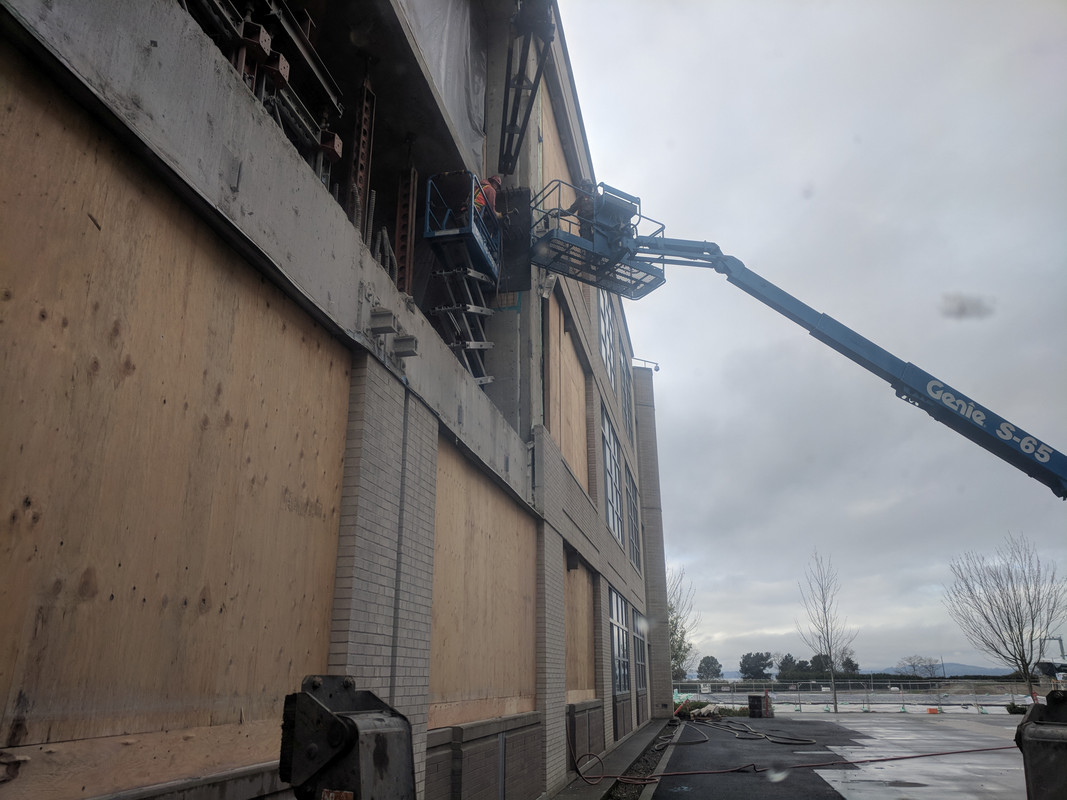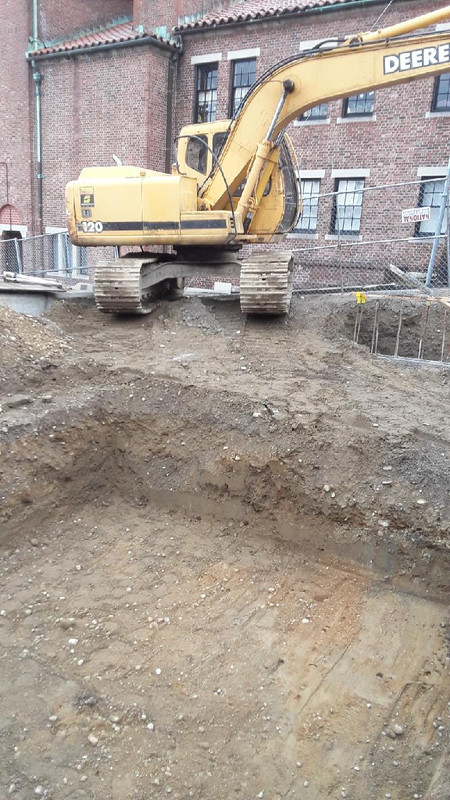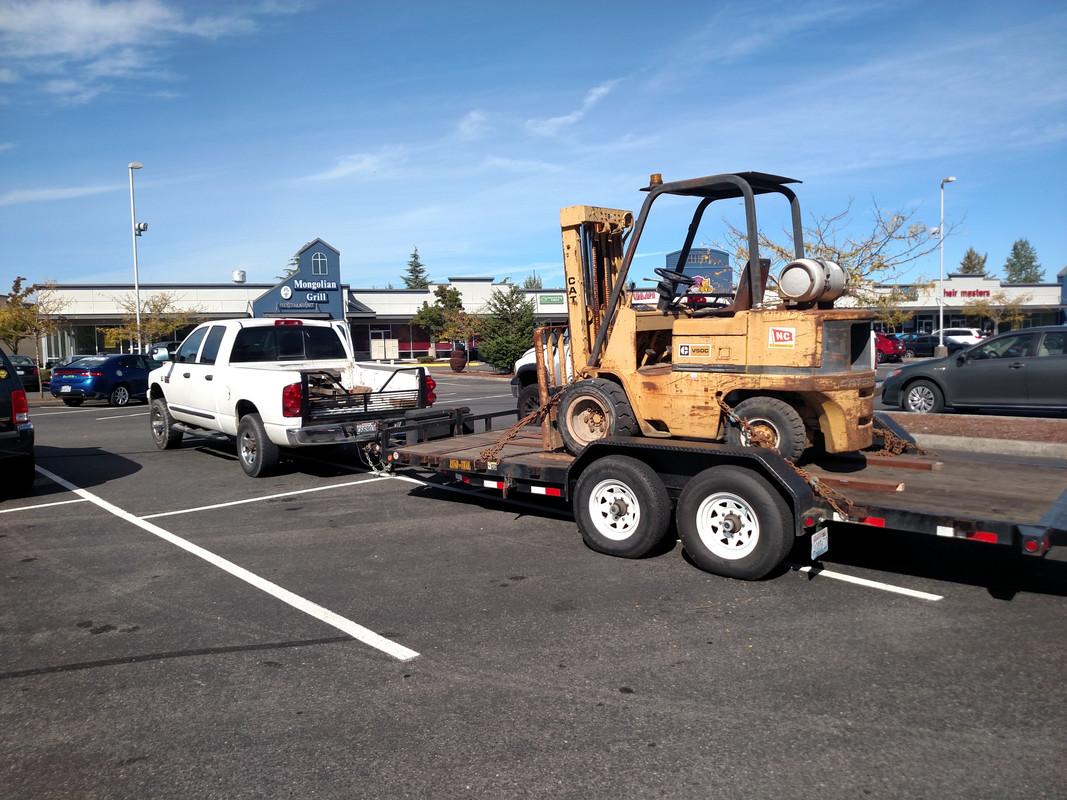- Joined
- Jul 1, 2017
- Messages
- 5,833
+1 A friend of mine has a spiral staircase in their summer house because of its small footprint. It is a PITA. I would not go with a spiral staircase unless there is no other practical alternative.
DH and I looked at a rural house with a spiral staircase last fall. It had a very small footprint, and I was actually concerned about using the staircase. I flat out told the agent that I wouldn't be going downstairs if there wasn't another way to get there. (No we didn't submit an offer on the house.)




