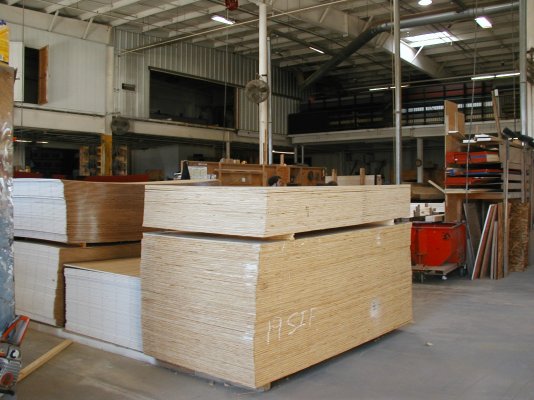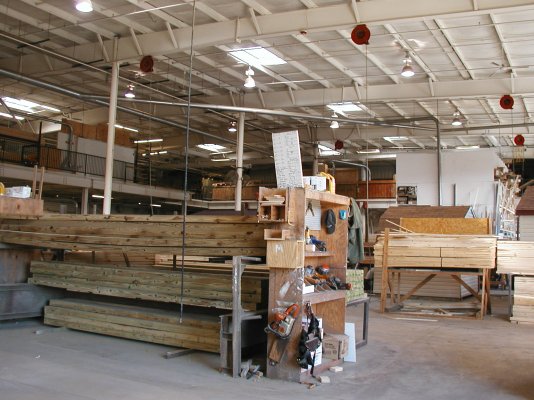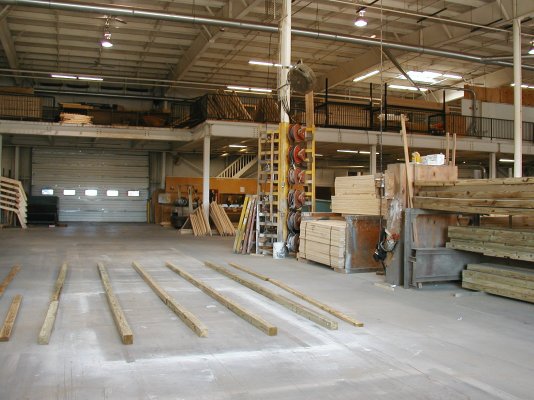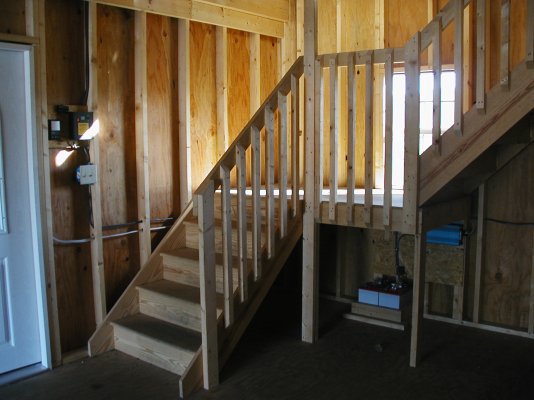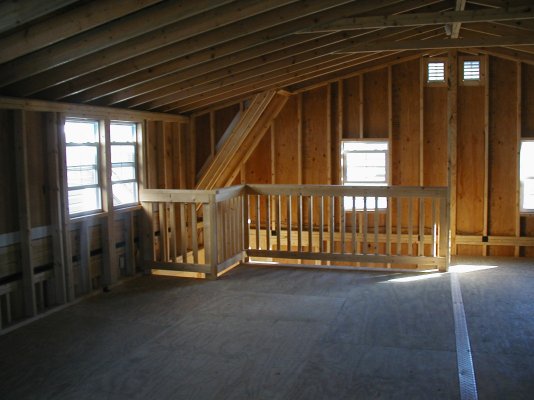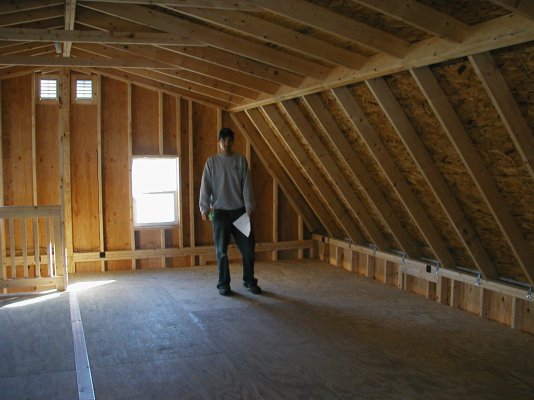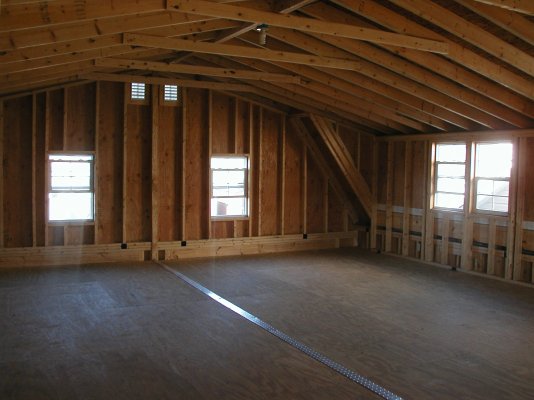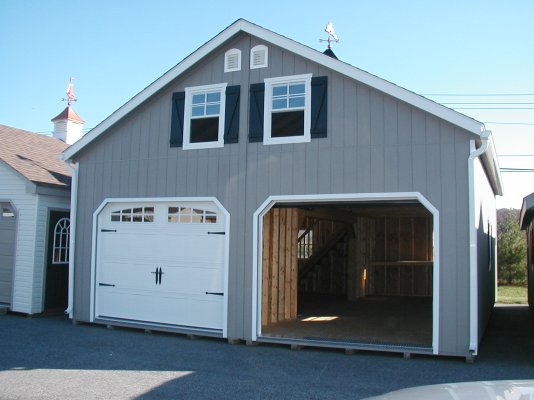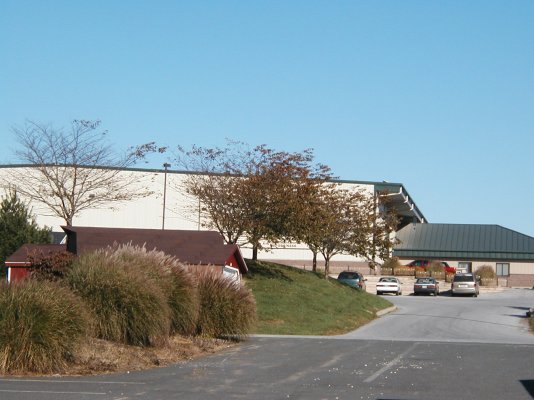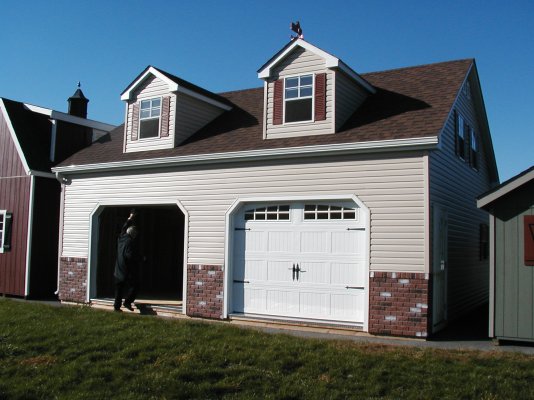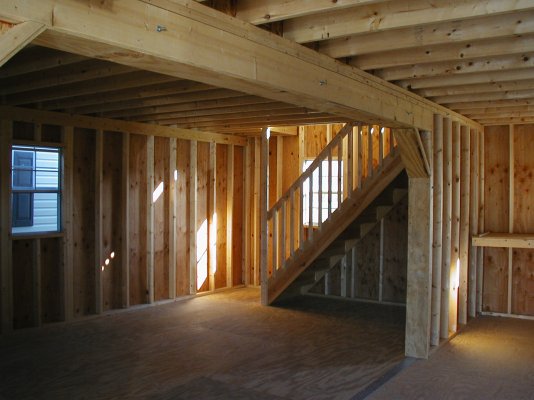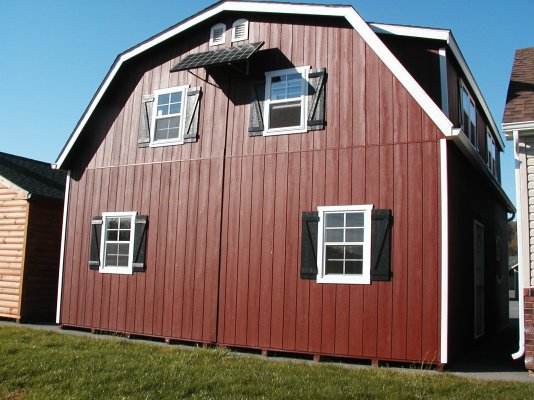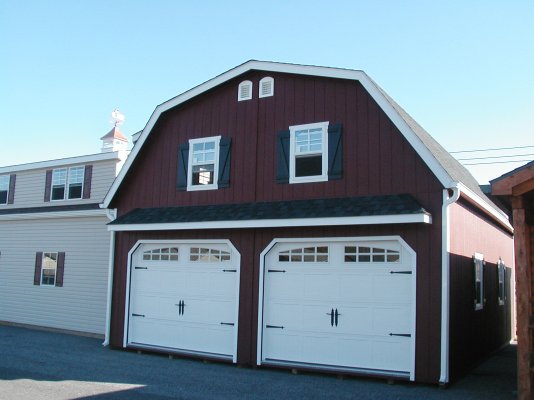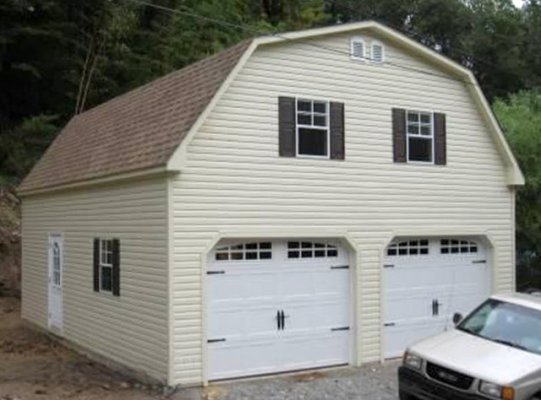Purron,
How have the bids turned out for the foundation? Some random thoughts:
- It'll be getting cold shortly, and the concrete won't set up as strong if it's freezing when/shortly after they pour. Yes, they can put chemicals into it to accelerate the curing, but this adds a little cost and some of the chemicals can accelerate corrosion of rebar, wire, and other metals in the job.
- Be sure to specify that you want air-entrained concrete. This greatly reduces freeze-thaw cracking. In many places this is standard, but I'm not sure about DC. It adds very little to the cost and is very much worth it.
- Rebar: Whether required by code or not, you want to include rebar in the footers under your foundation. Again, it costs very little, but if/when the foundation cracks the rebar will help hold everything together so that your walls and other supported structure stay put.
- Wire mesh in the slab: many contractors don't want to put this in for a garage slab, and it may be overkill. I had it put in so that any cracks that develop stay small. Concrete with anti-crack fiber is fine, but it is only meant to reduce small cracks and will not hold a slab together.
- See my previous nagging about radon control.
- Under the slab: Don't let them use gravel, even if it is permitted by local code. The gravel stones are rounded and easy to rake around, which is why some contractors like it. Because they are rounded, they don't "lock together" as effectively and so your slab won't be supported as well. Go with "chips and dust" or whatever goes by a similar name in your neck of the woods.
- Slope: Everything should drain out the large garage door. Floor drains are good in theory, but not as nice in practice.
- Also specify inclusion of a vapor and moisture barrier directly under the concrete. 6 mil plastic is fine.
- Apron: It's nice to have a place outside the garage to drag out your tools and do some work when the weather is nice. Concrete is nicer than asphalt in many ways for this (smoother, not materially affected by gasoline and oil, etc), so if you are going to have an asphalt driveway, consider adding 6-10 feet of concrete apron leading to the garage.
- Specifically mention all the underground services that must be put in before the pour and where you want the lines to terminate. Electricity, phone line, water, natural gas, data cable, empty conduit for future use, etc. They'll already have the backhoe on site to dig the foundation, so this is the time to get the other stuff done.
- Block vs concrete foundation: I think concrete is less likely to crack, but a well laid block foundation, properly reinforced, can be fine.
I'm sure H-Town Harry and other CE types will weigh in with corrections and better ideas.

 now that I have a 6 YO girl that wants to help all the time... and everything takes longer with her help..
now that I have a 6 YO girl that wants to help all the time... and everything takes longer with her help..  )
)