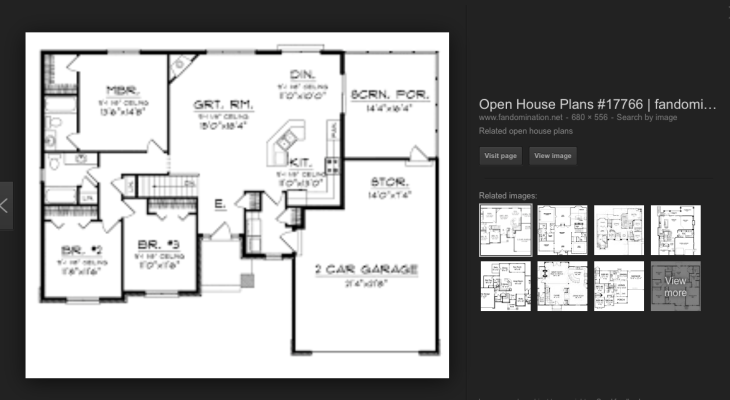You are using an out of date browser. It may not display this or other websites correctly.
You should upgrade or use an alternative browser.
You should upgrade or use an alternative browser.
Dining Room?
- Thread starter Corporate ORphan
- Start date
We typically use the dining room for holiday meals and any other time we have more than 4 people for dinner (once a month or so). With 4 people or less, we eat in the "breakfast nook" or at the island counter, which seats 3. However, with the big table, the dining room always has some craft project in progress, or a puzzle, etc. We also play a lot of board games in there. When the kids were at home, it's where homework was done. When we downsize, we'll go with the large open, great-room concept. But we'll still want a large table that will continue to be used in the same way.
kcowan
Give me a museum and I'll fill it. (Picasso) Give me a forum ...
My friend in Dallas introduced my to his 2 glance rooms. These were from LR and DR behind glass doors. All his meals and entertaining were done in the Great Room. But we could glance at the other rooms when passing.
pb4uski
Give me a museum and I'll fill it. (Picasso) Give me a forum ...
I would say that house in the post directly above mine DOES have a dining room.
I would say Jack Pines floor plan doesnt...and I love it.
I would say that they both have dining areas (that are a subset of the open-floor plan great room) but that neither have a dining room.
Similar threads
- Replies
- 43
- Views
- 3K

