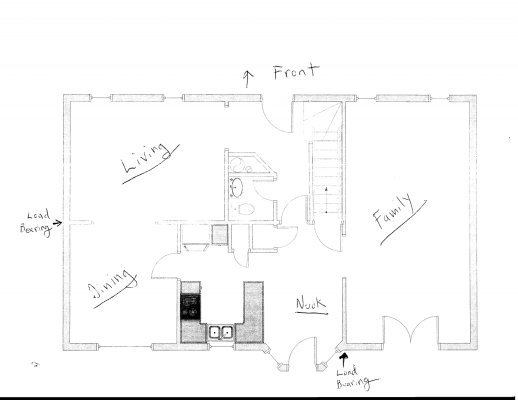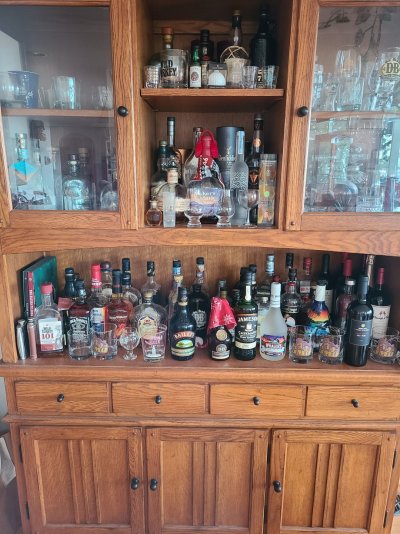JoeWras
Give me a museum and I'll fill it. (Picasso) Give me a forum ...
- Joined
- Sep 18, 2012
- Messages
- 11,715
Amethyst's thread about kitchen islands got me thinking about our kitchen. Our house is 1980 semi-formal style. Pure boxes with 8' ceilings. On the first floor we got a box for a living room, dining room, kitchen (w/nook) and family room. Most openings are 3' doors, with a a few 4 to 5' pass thrus.
The formal dining room is 11'x11'. Sort of small. It has a door opening to the kitchen, and a passthru to the living room. We rarely use it.
My dream is to use that space as a bump out for the kitchen (which is kind of small) and also convert some of it to a bathroom/laundry room to make it part of a convertible "age in place" plan should we decide to convert the living room to a first floor bedroom. But perhaps my dream is baloney. I just don't know. What I do know is I am tired of the 40 year old kitchen. There's not enough storage. You can't unload the dishwasher and put dishes away, it is too cramped. The fridge is in a tiny space. Max 20 cu. ft, and even that requires a tall fridge.
1) Question 1: do you think a formal dining room is necessary these days? Especially one that probably could not carry a china cabinet anyway?
2) Question 2: here's my floor plan. Anyone have any ideas? Like someone else said, kitchen planners are hard to find. I'm open to ideas.
The formal dining room is 11'x11'. Sort of small. It has a door opening to the kitchen, and a passthru to the living room. We rarely use it.
My dream is to use that space as a bump out for the kitchen (which is kind of small) and also convert some of it to a bathroom/laundry room to make it part of a convertible "age in place" plan should we decide to convert the living room to a first floor bedroom. But perhaps my dream is baloney. I just don't know. What I do know is I am tired of the 40 year old kitchen. There's not enough storage. You can't unload the dishwasher and put dishes away, it is too cramped. The fridge is in a tiny space. Max 20 cu. ft, and even that requires a tall fridge.
1) Question 1: do you think a formal dining room is necessary these days? Especially one that probably could not carry a china cabinet anyway?
2) Question 2: here's my floor plan. Anyone have any ideas? Like someone else said, kitchen planners are hard to find. I'm open to ideas.


