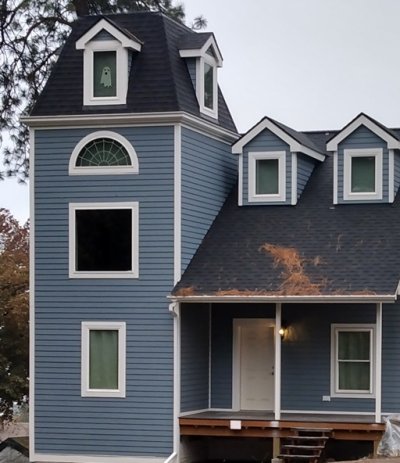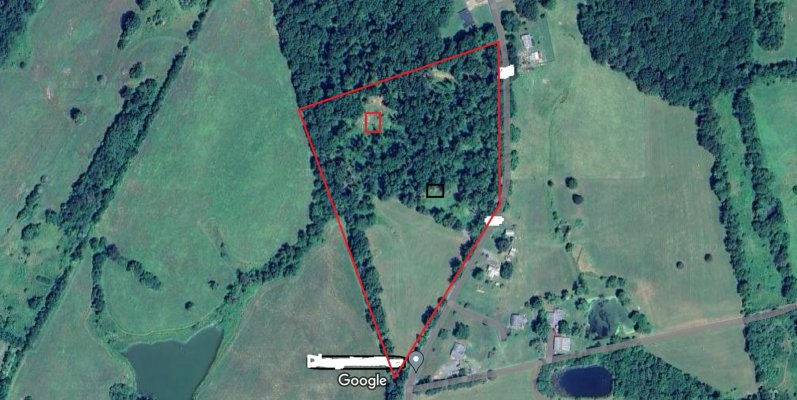Just an update...still 6 inches from the start line. Bank should give final approval for construction loan on Thursday, closing last week of December. Builder is all set, has contractors lined up for the initial phase (excavation, foundation, framing). I have a contract with him I just need to sign once loan is approved. Clearing contractor is on site next week to finish site clearing, driveway final prep and stone, clear path to barn. Signed contact with barn builder and paid 30% on Thursday. I have:
- Sewer permit
- Driveway entrance permit
- Builder submitted building permit
- Got sets of building plans last week, 5 (splurged for a Tyvek set for builder)
This is the part that may get me thrown off this site. This adventure is going to cost me early retirement. I could retire tomorrow and live comfortably, but I have chosen to go this path. I am enjoying the process, looking forward to the build, and looking forward to making the new house and land our home. I pulled out 200K from the 401K (kept me right at the 24% tax level), and once that has been drawn down, I will pull out more, up to $200K in 2024, and continue the process for a few years until the house is paid off by 2030.
My job is not hard or stressful. I work from home, have great flexibility, and operate with almost full autonomy within my niche expertise, and what I do now I find really interesting. Would I rather wake up tomorrow and not have to think about it.....yes. But walking from my bed through the kitchen to my computer at 8 AM 5 days a week, and then spending an hour looking at news and stocks before diving into work, where I quit at 4 to work out, is acceptable for this new house.
I will post some shots of the land later this week.



