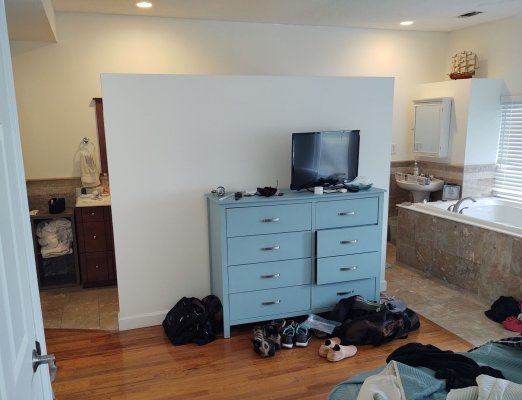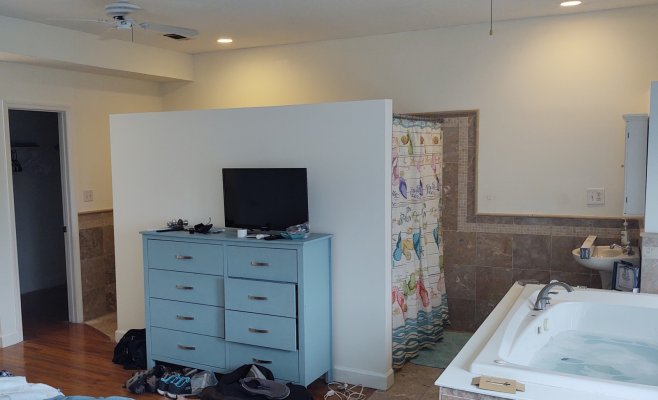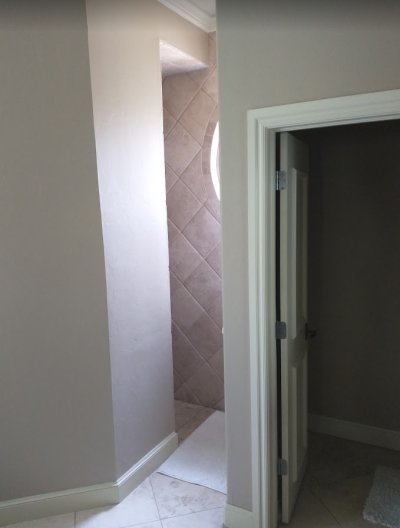Dtail
Give me a museum and I'll fill it. (Picasso) Give me a forum ...
I'm just happy to have a house with 2 bathrooms !
When we travel, often hotel rooms have 1 bathroom, and our timing seems to be in sync.
It requires communication and cooperation
And usually quickness from the male.




