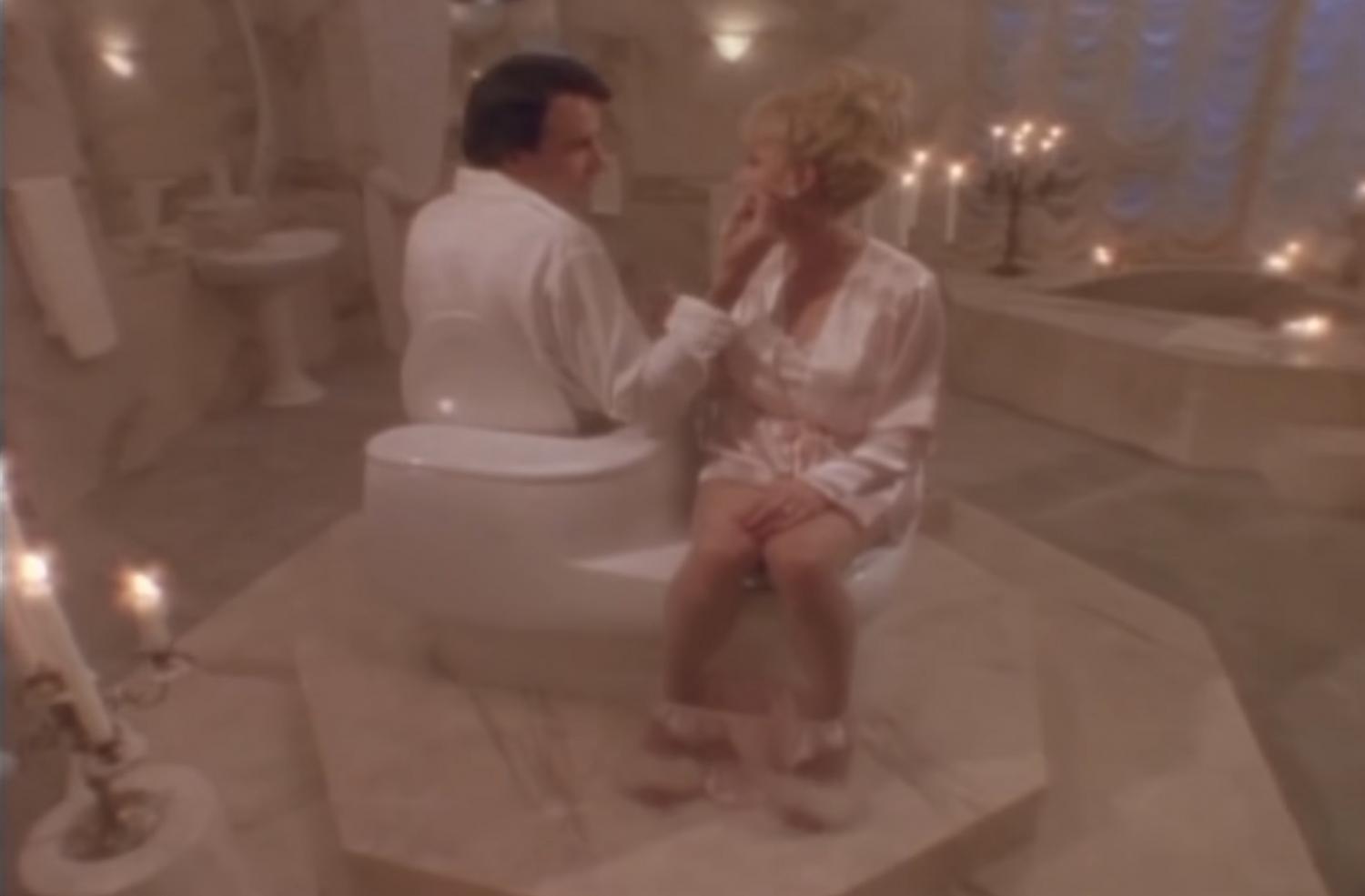RetiredHappy
Thinks s/he gets paid by the post
- Joined
- Jun 27, 2021
- Messages
- 1,589
Which state or country is this funky unit located? I would not for the life of me want to stay in this kind of place for any extended period of time.
.... Question is: Is that enough privacy for you?
Wow no that is not a trend or a new thing. That is an odd thing that no one wants.
For a single person travelling it's fine, but anyone else no thank you.
OK. I will attempt to upload. No comments on the mess on floor, etc.
On the left of the wall is entrance to sink/toilet. Picture on the right shows tub and shower and second sink. To take the pictures, I am standing on either side of the bed. People lying on bed can watch TV. In the right picture, you can see an opening to a closet. Closet has a door. Door on the left side of the left picture exits to hallway.
Question is: Is that enough privacy for you?
Ok apparently it's a thing, Open Concept Bathroom lol....(not in a good way, in a way to carve rentals out of normal spaces). This is from 2019 and looks similar, if better, but same issues:
https://www.insider.com/open-concept-bathroom-no-walls-photos-viral-2019-11


Just to let OP know...its no longer appropriate to say "master" anything in regards to a home. That term isnt used anymore in real estate.
In our current and previous homes, there is no door between the master bedroom to the bathroom. They are connected by a hallway where the large walk-in closets are off on each side. We like the design. Because the rooms are large, even when one of us goes off to use the toilet in the middle of the night, it does not wake the other person up.
Just to let OP know...its no longer appropriate to say "master" anything in regards to a home. That term isnt used anymore in real estate.
Just to let OP know...its no longer appropriate to say "master" anything in regards to a home. That term isnt used anymore in real estate.
Just to let OP know...its no longer appropriate to say "master" anything in regards to a home. That term isnt used anymore in real estate.
Who takes a bath man? Showers all the way.Personal opinion: I hate bathrooms where the toilet is next to the tub. Who on earth wants to take a bath with their head next to the toilet (as many have done their whole life). . .
Maybe a travel issue?
Sometimes we stay in upscale rented houses. In those houses they sometimes have a master suite with a toilet in the master suite. Most of the time, that toilet is in a separate room with a door. Sometimes, it is just separated by a six foot wall. Open on one side.
If you have seen this, you know what I am talking about. If you have not seen it, I am making no sense. If you have seen this, is this a new thing? Is this an upscale thing that only sophisticated people are used to?
