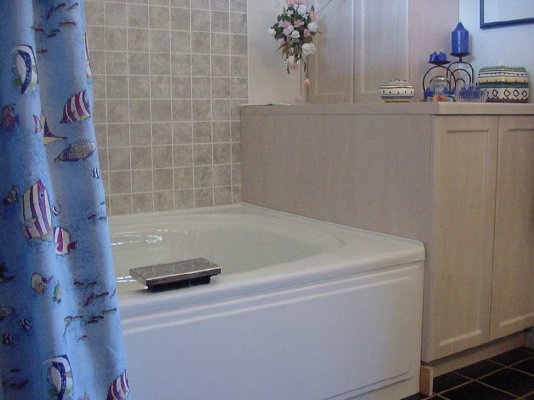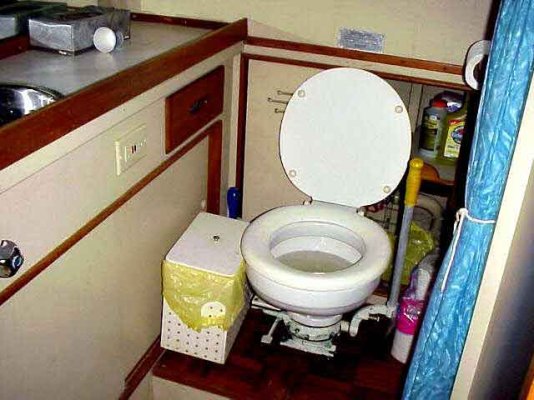OK I had a look at the bathroom sites.
And the almost newest in toilet technology can be yours from TOTO USA. There is also a video on the site, which is pretty disturbing.
http://www.washlet.com/jasmin.asp
My fantasy bath would have to be a Japanese bath.
The Japanese bathroom divides the bath and toilet into separate rooms. The bath is divided into the actual bathroom and a changing room with a sink. Features
Non-electric Thermo Floor to keep my footsies warm before and after the bath
One of those high tech windows where the window turns opaque with a touch of a button.
Jet bath
Rewarmer for the water in the bath
Soundsystem
Healing lights (underwater ambient lights)
Remote. Press the button in the kitchen. The stopper goes into the tub fills up to the preset height and heat. It will also keep it at that level until you turn it off.
System to take the bath water, filter it, and put it into the washer.
And a tub big enough for 2.
Here is a Japanese site with pictures
http://www.inax.co.jp/products/bathroom/system/precio/


 please!)
please!)