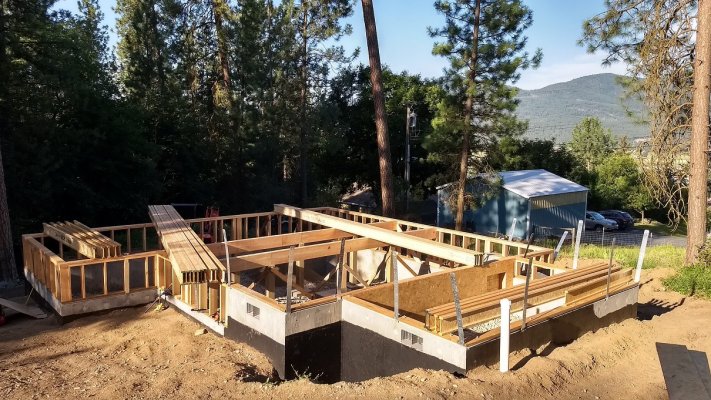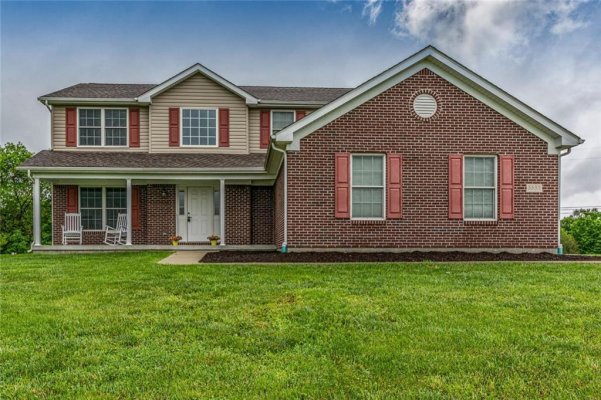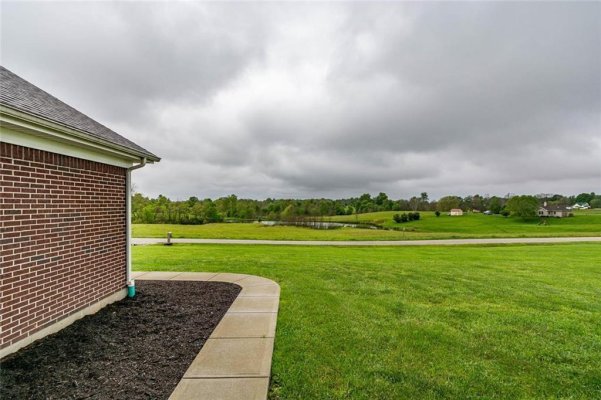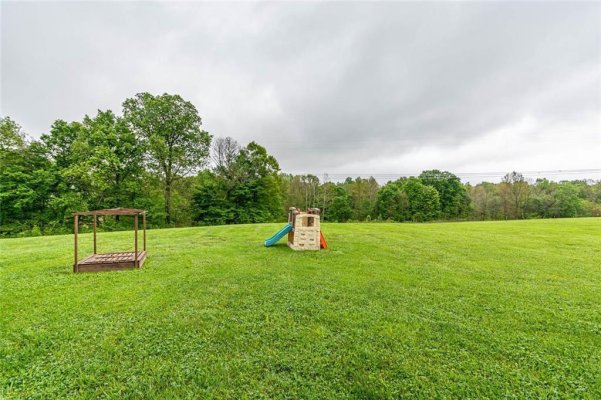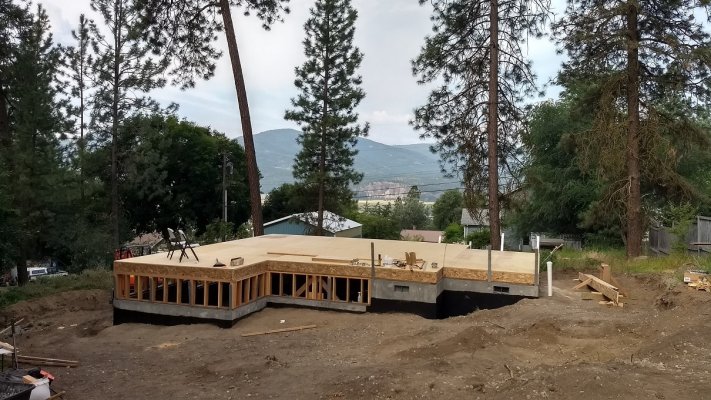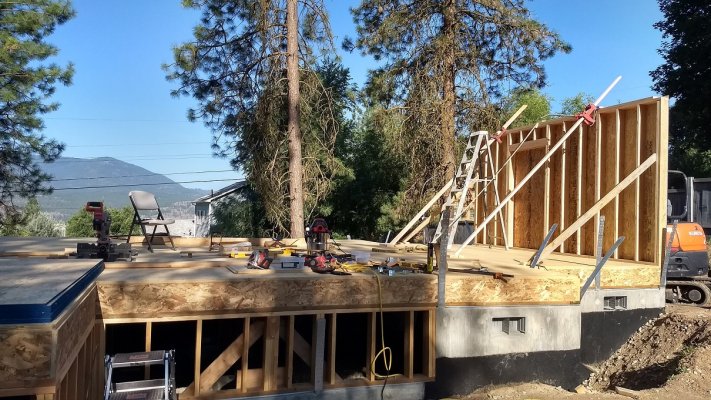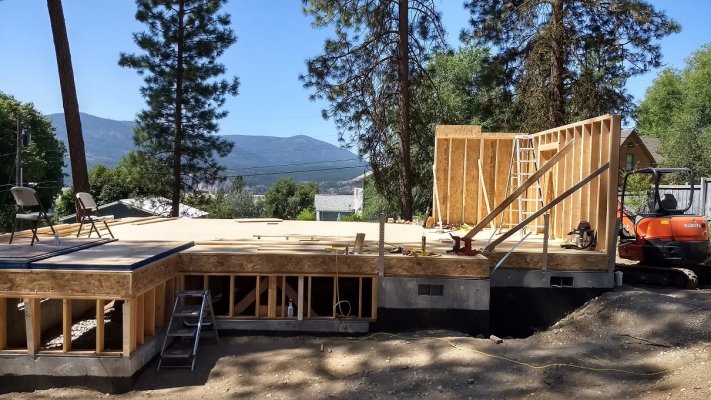Fermion
Give me a museum and I'll fill it. (Picasso) Give me a forum ...
^looks great! I like the engineered floor trusses. Makes for some wide open spaces. You must be spacing them farther apart than 16” since you’re using 1-1/8” plywood subfloor.
Yes, 24" spacing. I was skeptical, but wife engineer/wannabee architect/wears the pants said everything is fine and makes installation easier.

