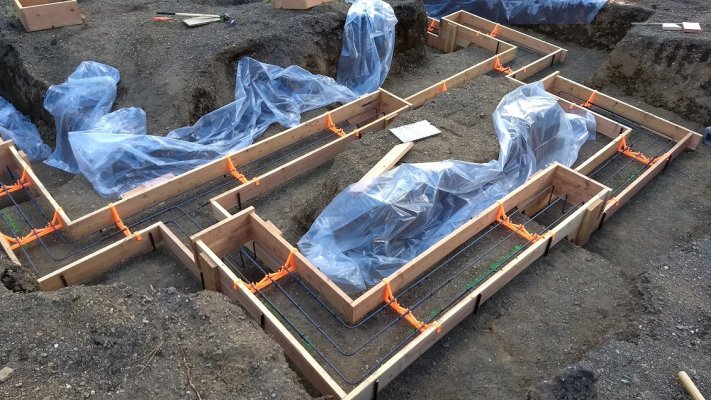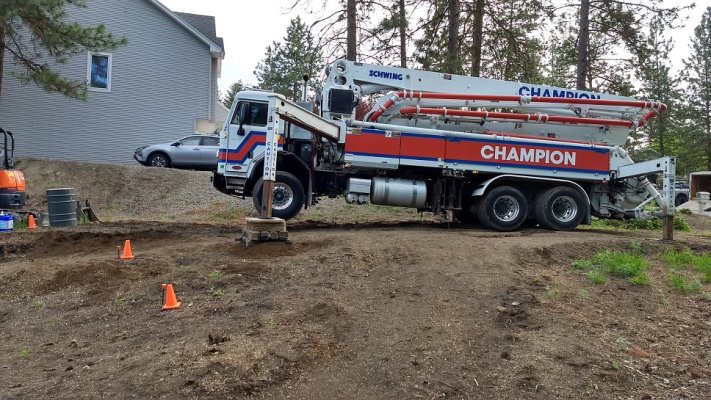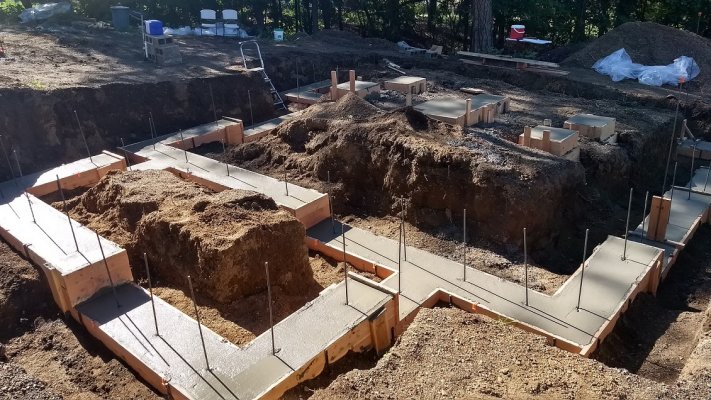Fermion
Give me a museum and I'll fill it. (Picasso) Give me a forum ...
Also I don’t know about eastern WA but in my area labor has been thru the roof cost wise for years. I expect that cost to come down later this year as current jobs finish up and reduced job pipeline
I expect labor is about to get real cheap real soon.



