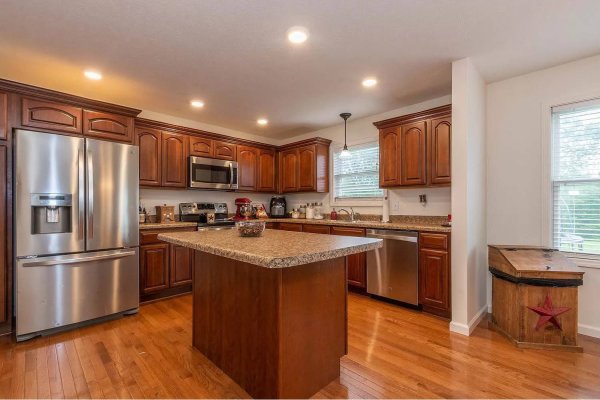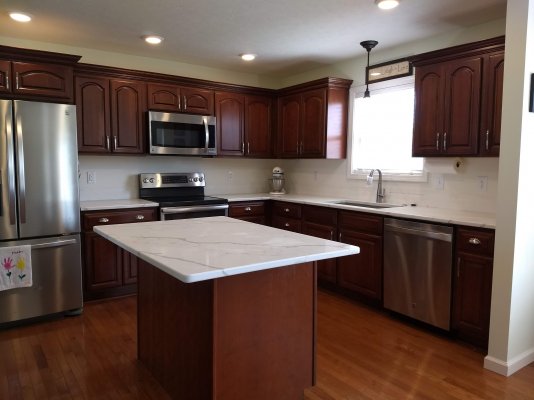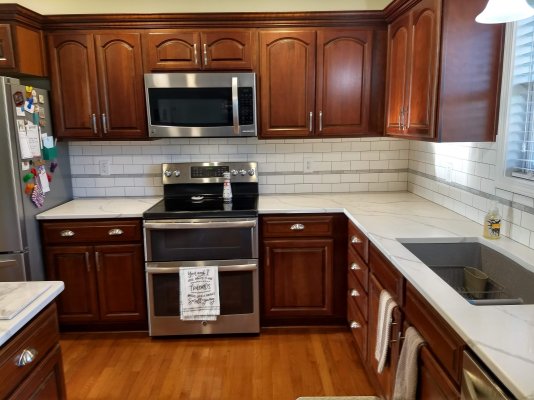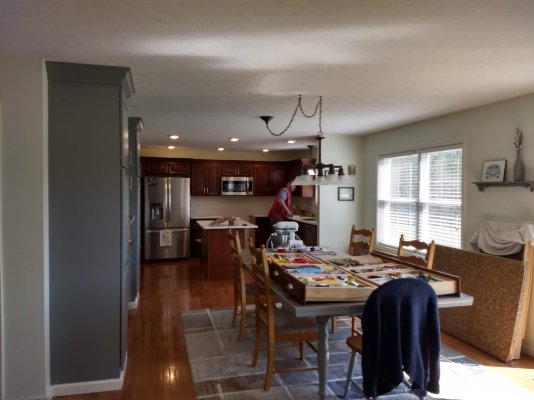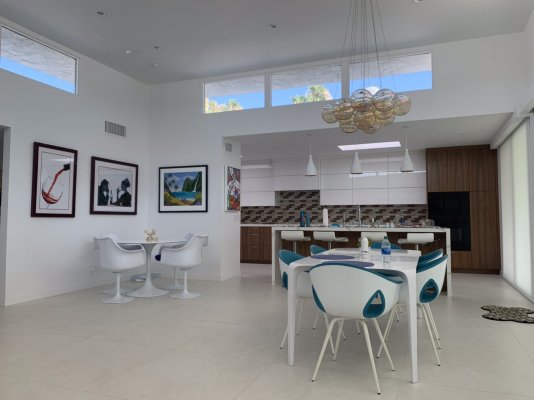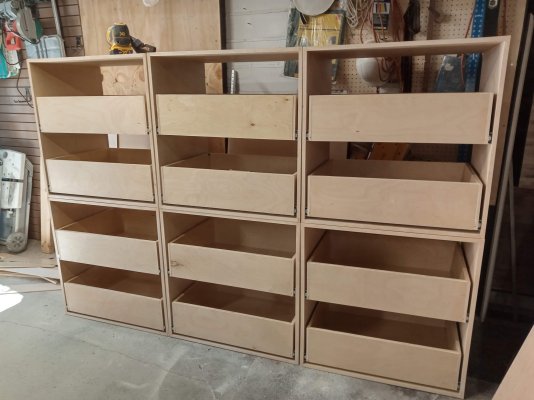wmc1000
Thinks s/he gets paid by the post
We are doing the kitchen in stages. So far we have changed out formica and orig. builders sink to quartz. Then I installed the tile backsplash. DW wanted double ovens so we went with a slide in to replace the orig standard oven unit.
Our plan for the next phase is to match the base of the island to the gray of the wall pantry on the wall next to our table.
Longer tern would be to have the bottom cabinets painted gray and the uppers would be white.
Our plan for the next phase is to match the base of the island to the gray of the wall pantry on the wall next to our table.
Longer tern would be to have the bottom cabinets painted gray and the uppers would be white.
Attachments
Last edited:

