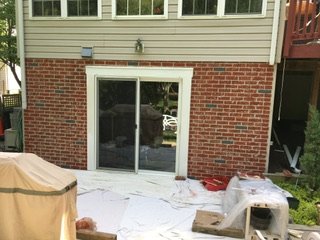Lots has been happening on the new home construction front, but visibly there have not been many changes until now:
Google Photos of Progress 5/2/24
Here is a random list of things from the last few weeks:
- HVAC contractor was going to install builder grade Trane duel fuel system and crappy thermostat. Got with the builder and for another $2500 upgraded to a dual stage 96 efficiency system from Trane with their wireless thermostat. The system would have worked OK, but for a little more I have a much better system.
- Roofing was finished. We wanted the blackest asphalt shingles we could find, and they were Tanko Titan X.
- Garage floor has been finally poured.
- Plumber and HVAC contractor are roughing in everything.
- Going with a larger system pressure tank to ensure more steady flow, set to 50-70.
- Windows arrived..all $50K worth, and builder is installing now. He was a big Marvin guy, but he said the Pella windows, and particularly the Pella sliding doors, are superior to Marvin, to his surprise (Pella Lifestyle vs Marvin Elevate).
- Builder was working to install the 16 x 8 foot double slider that opens up to make the screened porch like an additional room. The thing is huge.
- Glad I made the bedroom sliding door larger (72 vs 60) at the last minute.
- The DW and I are working with a designer on Kitchen, utility room, bathrooms. Lots of decisions.
- The preferred cabinet maker is not delivering until December.....may need to go to plan B.
- Are close to deciding on an appliance package. $20K+........everything is either $10K or $20K+......I am numb to it now. Kinda feels like I am struggling forward in a blizzard, knowing that somewhere in the distance there is a warm fire waiting for me. All good though.
- Wood floor is going to be maple...just not sure if select and better or #1 and better. I like a little character.
- I have been scouring the online Bargin bins to save a dollar here, dollar there. Got my bathroom fans from Amazon refurb and Ebay for about 40% savings, putting together the bathroom faucet and shower systems from various sources (Ebay, Delta factory refurb, Amazon refurb) saving 50%+ often. Builder lets me supply whatever I want.
- Purchased $5 K of decorative stuff for the house (shutters, gables, supports). DW and I will paint and deliver to the house.
Enough for now. Will be out there on Tuesday for an electrical rough in walk.


