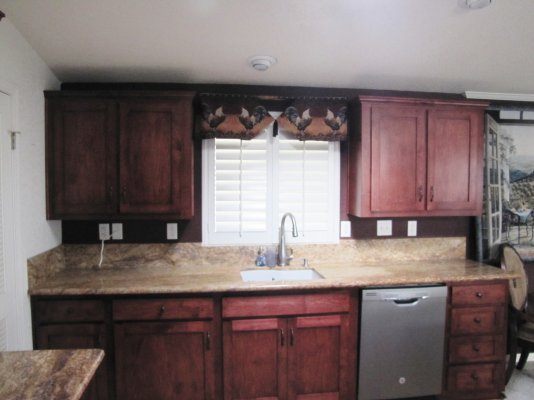pb4uski
Give me a museum and I'll fill it. (Picasso) Give me a forum ...
The first critical question is whether the kitchen layout works for you or not. Since you didn't mention it then I'll assume that the layout does wok ok for you.
The second critical question is whether the cabinets/boxes are in good condition... since you mentioned refacing then I'll assume that the boxes are ok.
The rest is cosmetic. I personally love cherry and would stay with natural cherry. I would add some color with a tile backsplash that wold go with the existing black granite countertop or also with a white countertop. If you still don't like the look, then perhaps replace the countertops with a white countertop like in posts 7 and 11.
If you really don't like the cherry, you could keep the cherry frames and replace the door and drawer fronts and pulls..... or paint. DW painted out dated cupboard a couple years ago... special Benjamin Moore cabinet paint that was about $75/gallon IIRC... they came out pretty good.
The second critical question is whether the cabinets/boxes are in good condition... since you mentioned refacing then I'll assume that the boxes are ok.
The rest is cosmetic. I personally love cherry and would stay with natural cherry. I would add some color with a tile backsplash that wold go with the existing black granite countertop or also with a white countertop. If you still don't like the look, then perhaps replace the countertops with a white countertop like in posts 7 and 11.
If you really don't like the cherry, you could keep the cherry frames and replace the door and drawer fronts and pulls..... or paint. DW painted out dated cupboard a couple years ago... special Benjamin Moore cabinet paint that was about $75/gallon IIRC... they came out pretty good.
Last edited:

