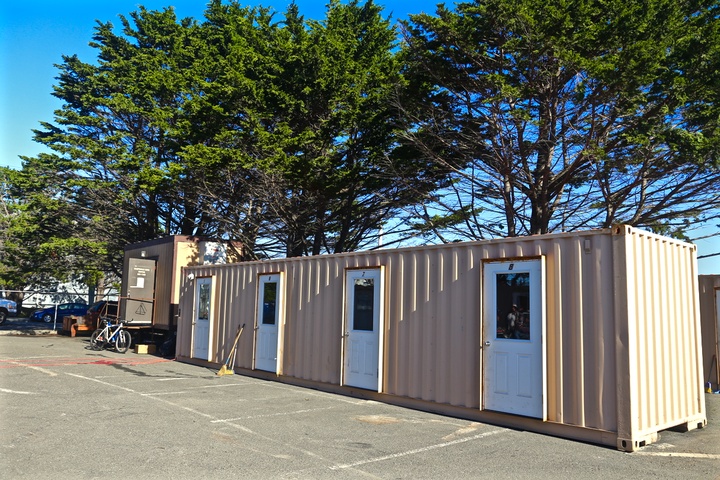You are using an out of date browser. It may not display this or other websites correctly.
You should upgrade or use an alternative browser.
You should upgrade or use an alternative browser.
Shipping Container Home
- Thread starter timo2
- Start date
Retch The Grate
Full time employment: Posting here.
Shipping container houses generally use them as structural elements, not as the entire house, so it isn't like the worksite offices that are built in shipping containers. My design is 4 40' containers, 2 parallel on a 40x40 slab, 2 parallel across the open ends of the 2 on the slab to make a 40x40 outer dimension. You run your electrical and plumbing as needed, and weld in any attachments for mounting surfaces for stuff you want then foam insulate it. Rollup doors at ground level between the two shipping containers on the slab, windows on the two above. You get a center atrium space that is 17' (+ however much you offset the roof) tall and 24' wide, two 8'x24'x8.5" spaces on either side of it, and you cut openings in the sides of the containers to make entrances to smaller spaces for storage, bathroom, etc. If you look at the links people posted, the interesting houses in this space do pretty amazing things using shipping containers as inexpensive structural elements.
mountainsoft
Thinks s/he gets paid by the post
I suspect that a converted shipping container, or a tiny home, is better than a cardboard box under a bridge.
Every time I drive by a storage facility I think what a great shelter they would make for homeless people. Each unit is out of the weather, it's an individual space, and it can be locked. Many are even climate controlled (still cold, but not 20 degrees in a snow storm cold).
If I were homeless the last place I would go is one of those large shelters where 100 other homeless people are laying next to me on mats in a large auditorium. Even homeless deserve the dignity of a little privacy. Not to mention being booted back out on the street first thing on a cold morning.
427Vette
Recycles dryer sheets
Container homes sound like a great idea at first. America imports more than it exports so there are plenty of containers sitting around at fairly reasonable prices. Unfortunately, you need to cut holes in your new metal box for windows and doors. Then you need to build stud walls inside to hold plumbing, electrical, insulation, etc. (reducing the already limited space). Then you have to add a roof and siding to the outside so it doesn't look like a metal box. By the time you've done all this it would have been cheaper and easier to build a simple stick framed building fom scratch.
I suppose if you lived in a warm climate where no insulation was needed and you had an outdoor outhouse or something, it would make a decent cabin. Otherwise I wouldn't bother.
+1
I don't see the point in a shipping container home at all. Like mentioned above you have to build stud walls on the inside and at the very least fir out the exterior walls to attach some type of siding. It would be a massive PIA every time you had to penetrate one of the walls whether it be for a window/door opening or just a hole for a furnace vent or gas pipe etc. After you have done this It would have made more sense to just build a conventional wood frame structure. Not to mention when you get done putting all of the labor, blood ,sweat and tears into a bad idea like a shipping container home you have just what asked for, a used shipping container as a house. Some day when you come to your senses and decide that you no longer want to live in a steel box you still have that same shipping container to try to pawn off on someone else. It would have to be harder to sell then just about any other dwelling unit. Simply a bad idea. Check the prices of studs and plywood before going this route.
TromboneAl
Give me a museum and I'll fill it. (Picasso) Give me a forum ...
- Joined
- Jun 30, 2006
- Messages
- 12,880
Every time I drive by a storage facility I think what a great shelter they would make for homeless people. Each unit is out of the weather, it's an individual space, and it can be locked. Many are even climate controlled (still cold, but not 20 degrees in a snow storm cold).
Near us:

https://lostcoastoutpost.com/2016/nov/17/eurekas-homeless-container-village-has-moved-its-n/
Similar threads
- Replies
- 15
- Views
- 1K
- Replies
- 90
- Views
- 4K
