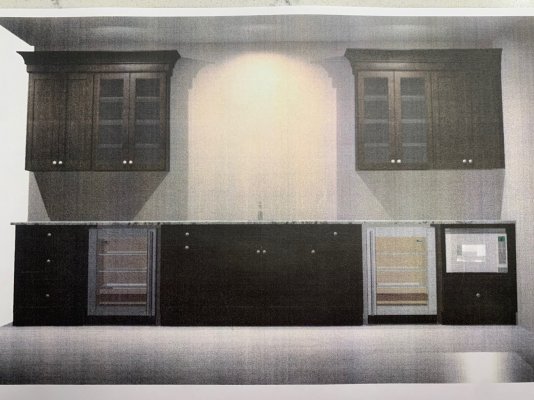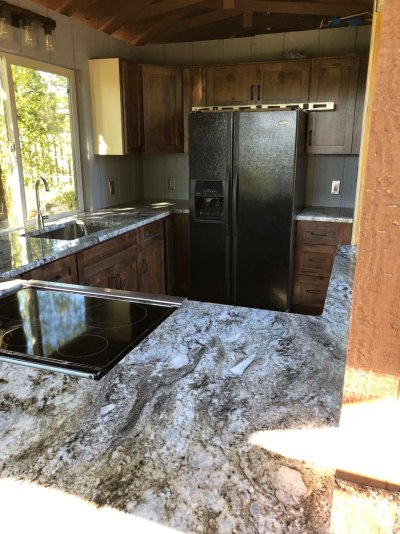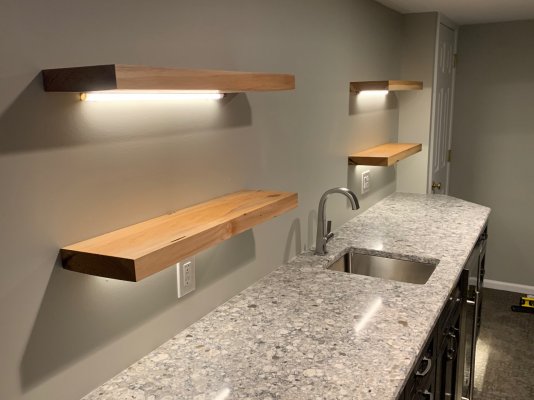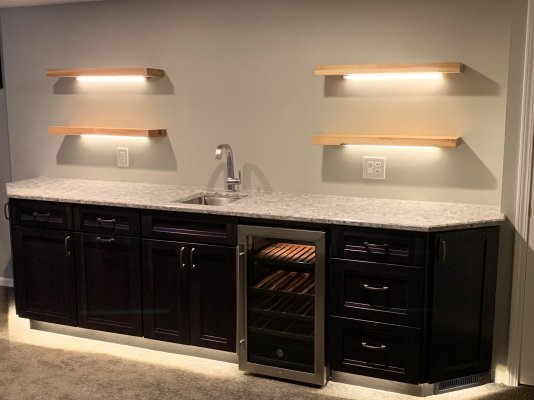OP's layout is about as easy as it gets for installing cabinets. No corners and uppers are free standing without having to be connected to other uppers.
I see more possible difficulty in the plumbing than in anything else. You'll need to figure out how to get the bar sink plumbing done. Drain line to connect to existing drain line, and a vent line to connect to an existing vent line or an alternative that meets code. And the water supply lines. Difficulty depends on proximity and location of existing piping.
Electrical would be simple. Looks like a microwave lower right. So you'll need 3 receptacles for the microwave and beverage centers. And some receptacles above the counter. This new electrical should be done as 1 or 2 new circuits.
Upper cabinets like this are easy. Hopefully you'll have a studded and drywall wall behind this. I would finish the drywall, prime and finish paint before installing the cabinets. Install a temporary board to set the uppers on and have a friend hold the cabinet in place while you screw the cabinet to the studs. Make sure that the screws are installed through the cabinet frame, not thin plywood backing. Make sure that you have screws made for cabinet installs - bigger heads and long enough to get a good bite into the wall. Then install crown molding if desired.
Base cabinets will be easy. Make sure that you get cabinets that add up to a little bit shorter than the wall dimension, when adding in the rough openings required for the beverage centers. This alignment works great because the beverage centers provide spaces where you can adjust things a little to fit if need be. Screw the cabinets to the wall and each other so that the top is level and faces are plumb. Install the top, bar sink, faucet, beverage centers, and microwave. Touch up paint and you're done.
Have fun - looks like a fun project! I've installed a lot of cabinets and cabinet installs are not difficult.




