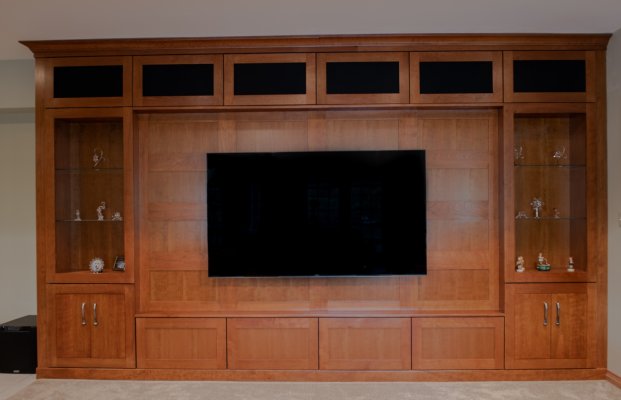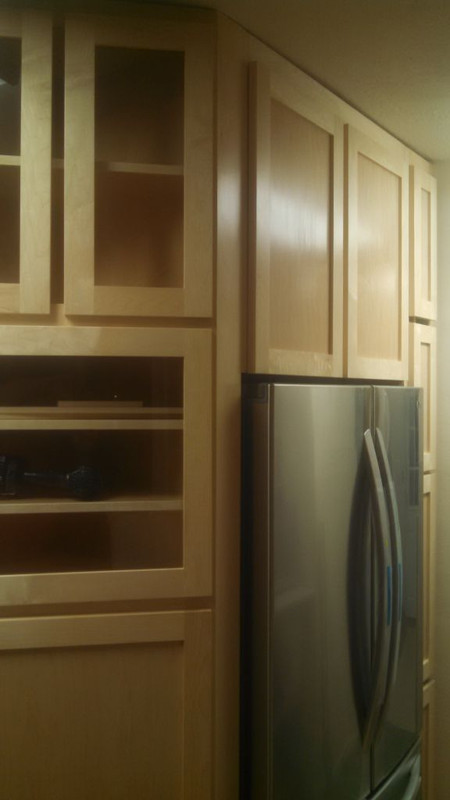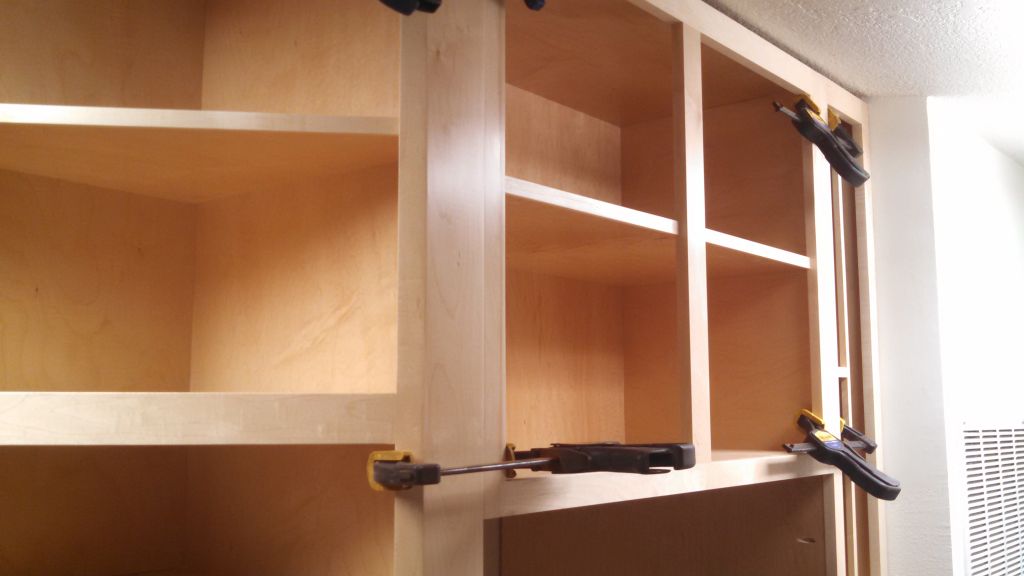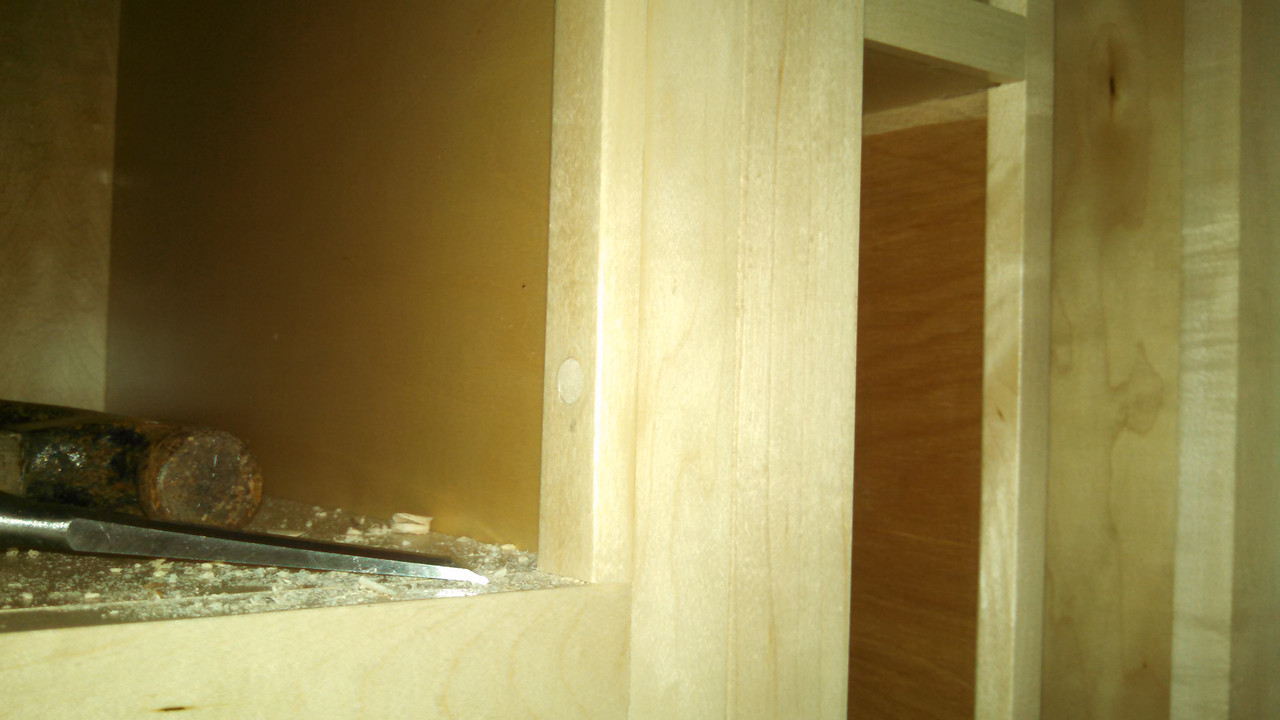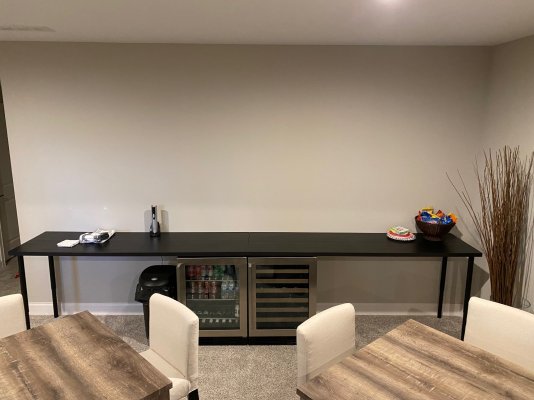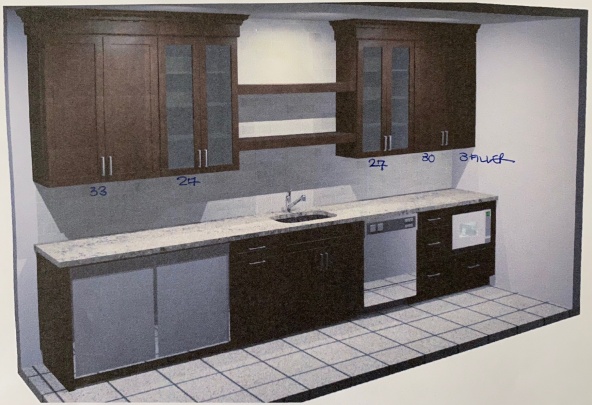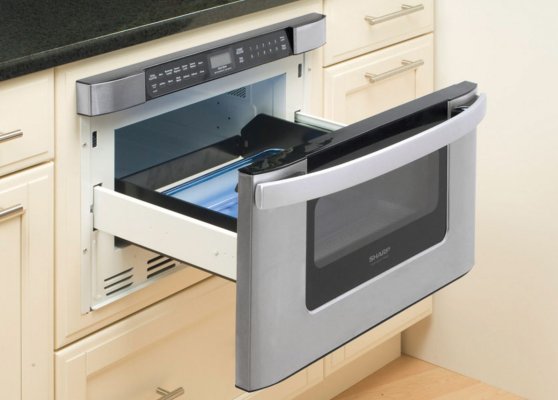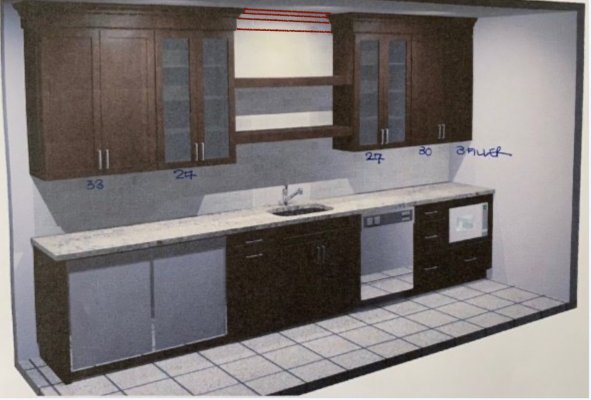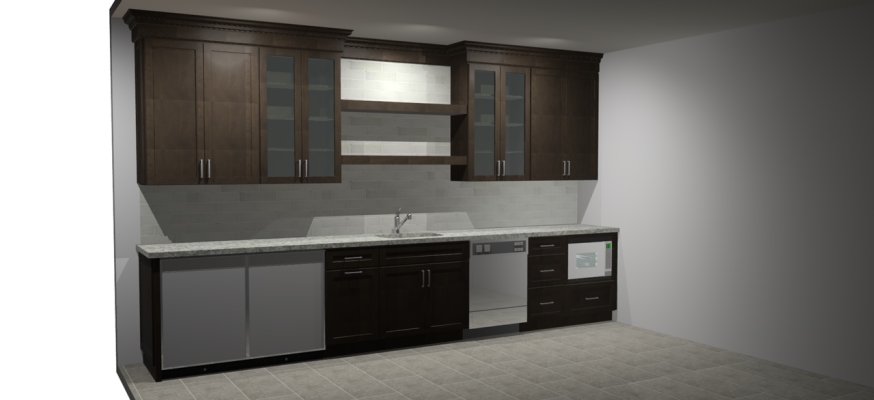+! for doing it DIY, and another +1 for IKEA. In the last 10 years I've redone three kitchens in my rentals. First one I went with a budget cabinet place used by a lot of rental property owners and paid them to install. They are cheaply built (flimsy staples and connectors) and one door front came apart before tenants had even moved in. I swore never again.
Next time used IKEA. Really good quality hardware (Blum hinges), nicer looking and cost 1/3 less. You really can't beat the value.
The IKEA kitchen I installed myself went quite quickly once the metal hanger bar was in place. If you're reasonably handy it's quite a satisfying project.
With the money you save, if you don't like the IKEA options for doors you can splurge and buy custom from companies like Semihandmade.com.
Couple other suggestions:
o If you go DIY, hire someone to install the countertop. The pros have the right tools and can do it fast. Creating a cutout for the sink is a pain.
o Be sure to use heavy duty construction screws specially designed for hanging cabinets. You'll probably have to go to a specialty hardware/woodworking store or order online; big box stores don't carry them (at least not mine). GRK is a good brand.
o +1 for using a laser level.
BTW your second layout looks great, much improved over the first incarnation

Good luck!


