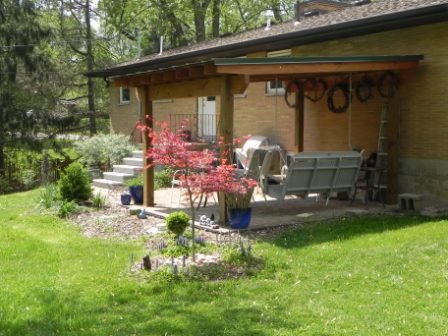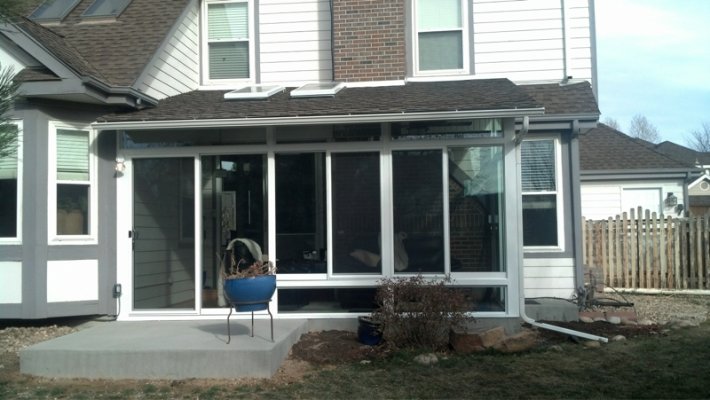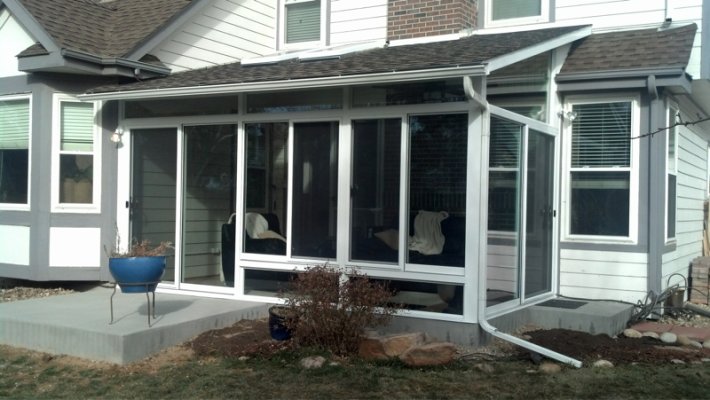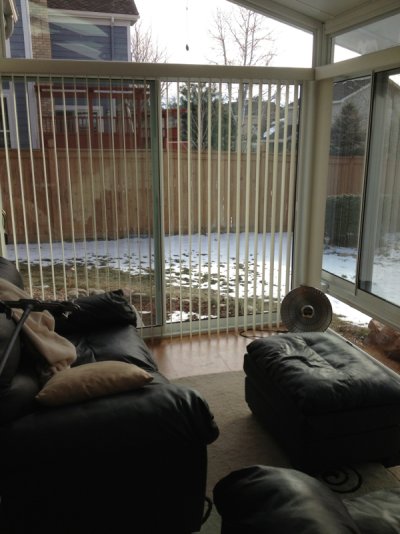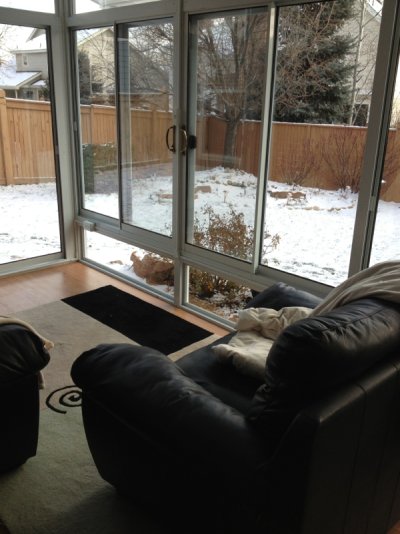I'll be interested to see how this project turns out. I have a similar problem with my deck...sun beats down on it in the afternoon and evening, although there is a momentary reprieve in the later afternoon as it passes behind a Maple tree.
I'm thinking of just going a cheaper, basic route though. Put up a framework, and then attaching some shade netting, both to the sides and roof. I figure that way it'll still get some sun for the plants, and rain, but it'll cut down on the full force of the sun. Won't do anything for bug protection though, and I doubt that what I want to do would fly in most neighborhoods that have an HOA!
Anyway, good luck with your project. Personally, it sounds to me like you can afford it.
I also went the cheaper route. Currently enclosing aluminum patio cover.
Paid, approx. $2400 for aluminum patio cover.
Bought 2 x 4 Home Depot/Lowes. (lumber quality very poor nowdays).
(lumber warped and twisted).
Bought, 2 six foot and 1 eight foot sliding door. Home Depot. approx. $1400.
South facing, got very hot under the Aluminum roof.
Just installed the reflective
foil. 2 layers of foil with plastic bubble in between. 4 ft x 50 ft, Amazon.
Foil does work, which surprised me.
12 x 16 feet, size of patio. Doing work my self, when I have the time. If you
are handy, you can save a lot my doing it yourself.
By using store bought sliding doors, they come with screens, and are "e" coated, it does keep the sun out.
Still not finished yet, .....Figure, will have spent at most, $5000 in materials when I am finished.

 So I worked on a simple 3 sided design to attach one to the rest of the back of the house. Code said the concrete footers had to be deeper for screen than for an enclosed structure so I changed the plan for a glassed in sunroom. Had a 12' X 24' slab poured. It was an easy frame with 4" X 4"s and filled in the long wall with double glazed sliding glass door replacements and the ends with 6' sliding glass doors. The eaves hang over enough to prevent direct sun from heating it too much during the summer but allows it to come in during the winter so we have passive solar working to our advantage.
So I worked on a simple 3 sided design to attach one to the rest of the back of the house. Code said the concrete footers had to be deeper for screen than for an enclosed structure so I changed the plan for a glassed in sunroom. Had a 12' X 24' slab poured. It was an easy frame with 4" X 4"s and filled in the long wall with double glazed sliding glass door replacements and the ends with 6' sliding glass doors. The eaves hang over enough to prevent direct sun from heating it too much during the summer but allows it to come in during the winter so we have passive solar working to our advantage. 