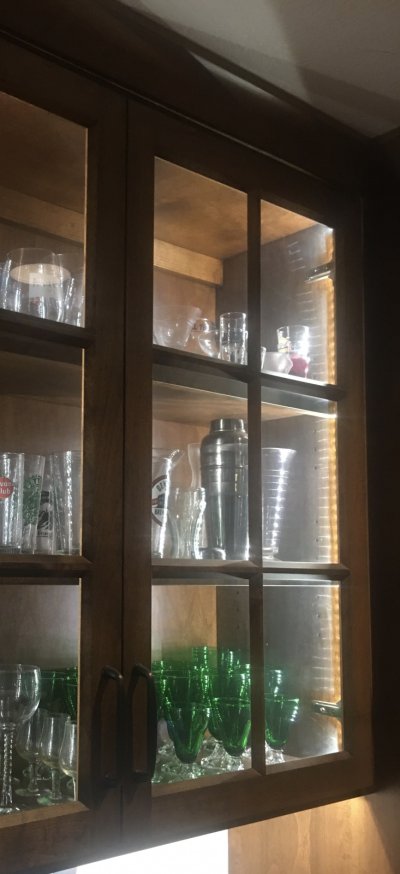RetiredHappy
Thinks s/he gets paid by the post
- Joined
- Jun 27, 2021
- Messages
- 1,613
We did not remodel our kitchen but we did with 2 bathrooms and a vanity/powder room. We selected a contractor out of 8 and we lucked out because in the bid that came to us from this contactor was the proposed design with material. We could not have been happier. We felt like a Chip and Joanna Gaines or a Property Brothers client. Design was free and beautiful. Work done was excellent.
What I am trying to say here is that a good contractor will help with the design. Checking out with Lowes and Home Depot is a good suggestion.
Regarding crappy wood cabinets, the contractor can refinish the wood and look like new. Our contractor filled out the holes in the wood and repainted them white and they are beautiful and complement the rest of the bathrooms.
What I am trying to say here is that a good contractor will help with the design. Checking out with Lowes and Home Depot is a good suggestion.
Regarding crappy wood cabinets, the contractor can refinish the wood and look like new. Our contractor filled out the holes in the wood and repainted them white and they are beautiful and complement the rest of the bathrooms.






