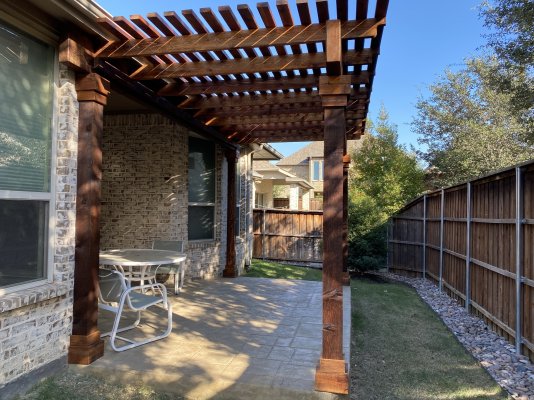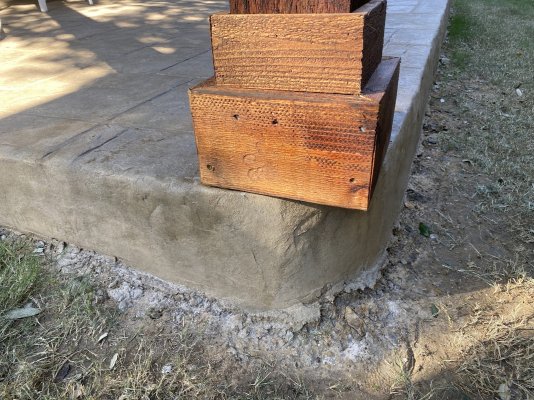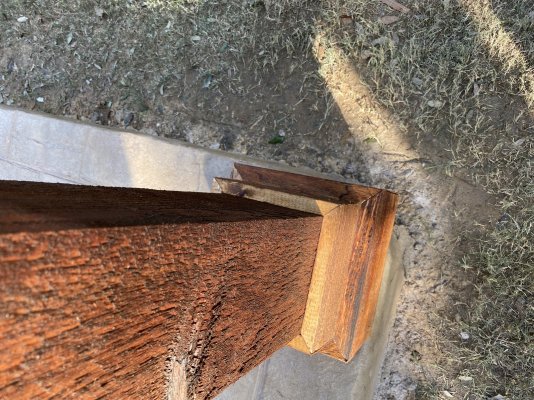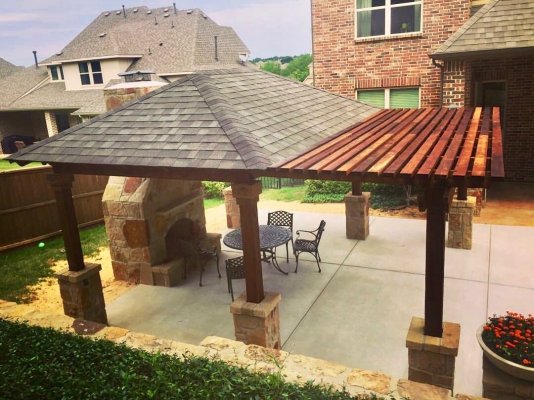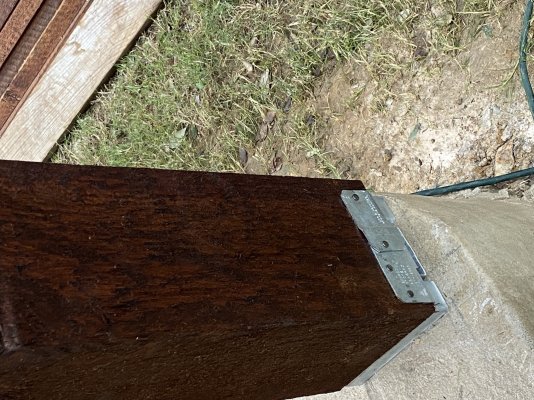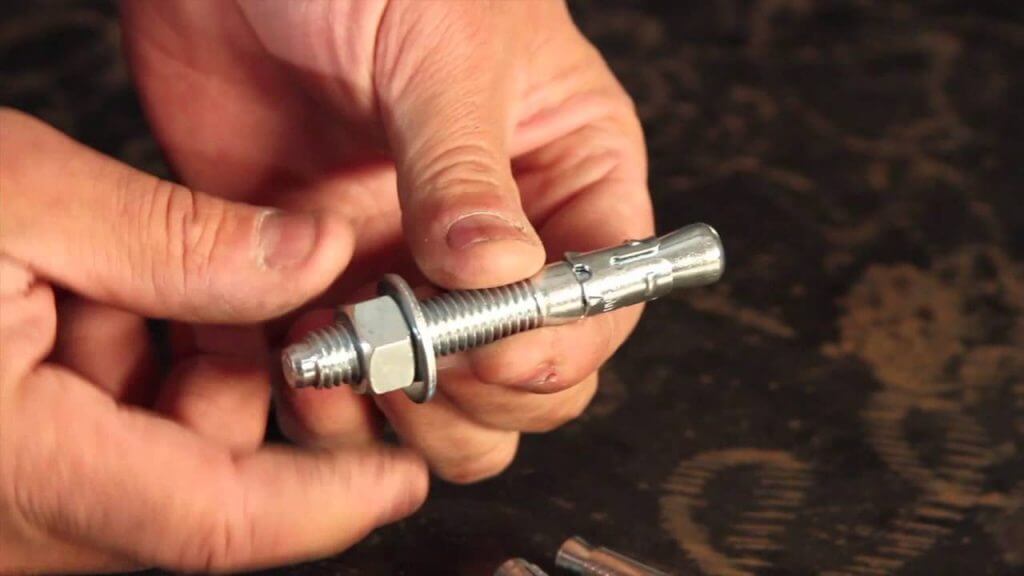eytonxav
Give me a museum and I'll fill it. (Picasso) Give me a forum ...
I just had a pergola project completed in my backyard patio. The company screwed up and installed the posts at the front of the pergola so they are overhanging the edge of the patio slab. I have two concerns with this screwup, one being cosmetic and the other unsure if a structural problem with the slab might have been created with the anchor hole drilled too close to the rounded edge. The possible solutions from my perspective appear to be: 1) move the posts so the bottom trim pieces are no longer overhanging (could move posts towards the house or just laterally to eliminate the overhang). Moving towards the house I suspect will cause too much movement with the supporting beam and rafters and end up weakening the entire structure. Moving laterally might create less stress on the overall structure, but would create a slight misalignment with the posts that are next to the house, although possibly not very noticeable). The holes left by the anchors would need to be filled in and probably covered by the bottom trim pieces. 2) build stone columns around the the posts per the attached picture. This would purely be a cosmetic fix for the overhang so it does not look so stupid, although I am unsure if there would remain any structural risk as the anchor holes for the posts are still very close to the rounded edge. It would also mean two sides of the column would extend down to the bottom of the slab and might also look a little strange, but be more aesthetically pleasing.
There is a fair amount of construction expertise on here, so what would you do in this situation and are there any options I have not thought of?
There is a fair amount of construction expertise on here, so what would you do in this situation and are there any options I have not thought of?

