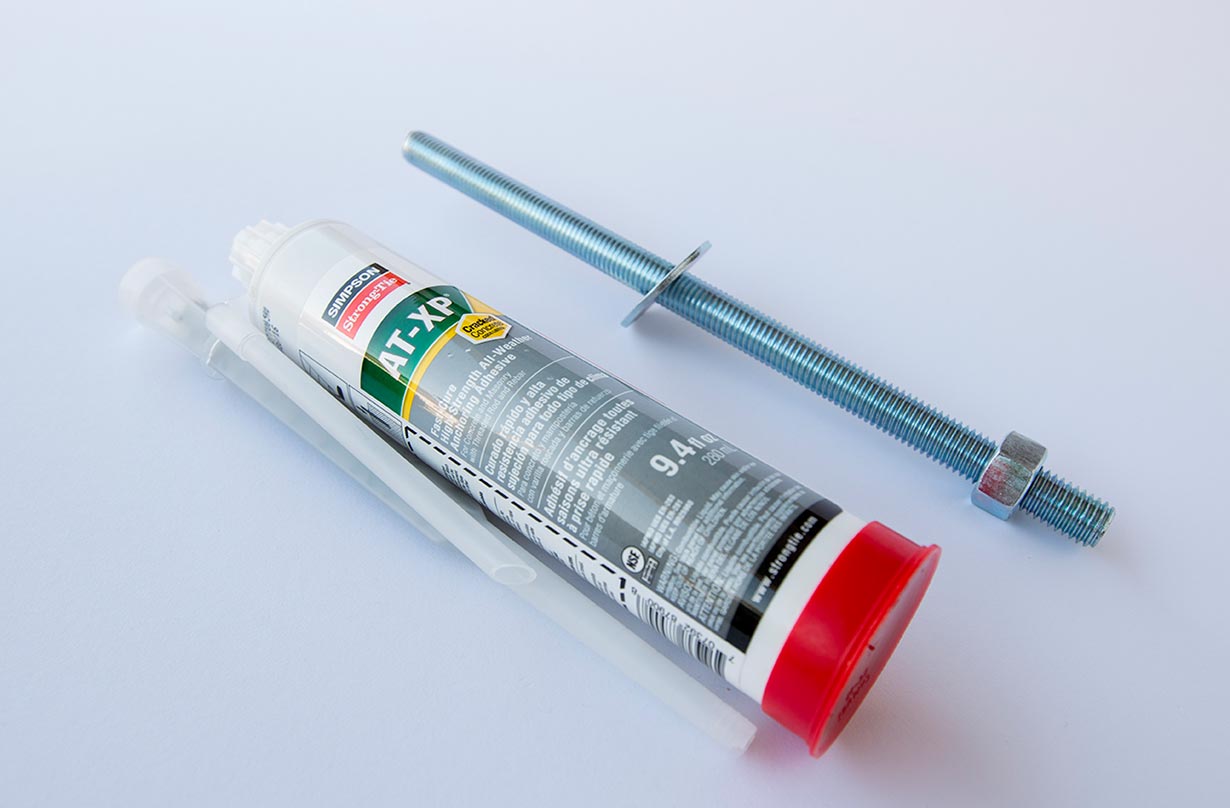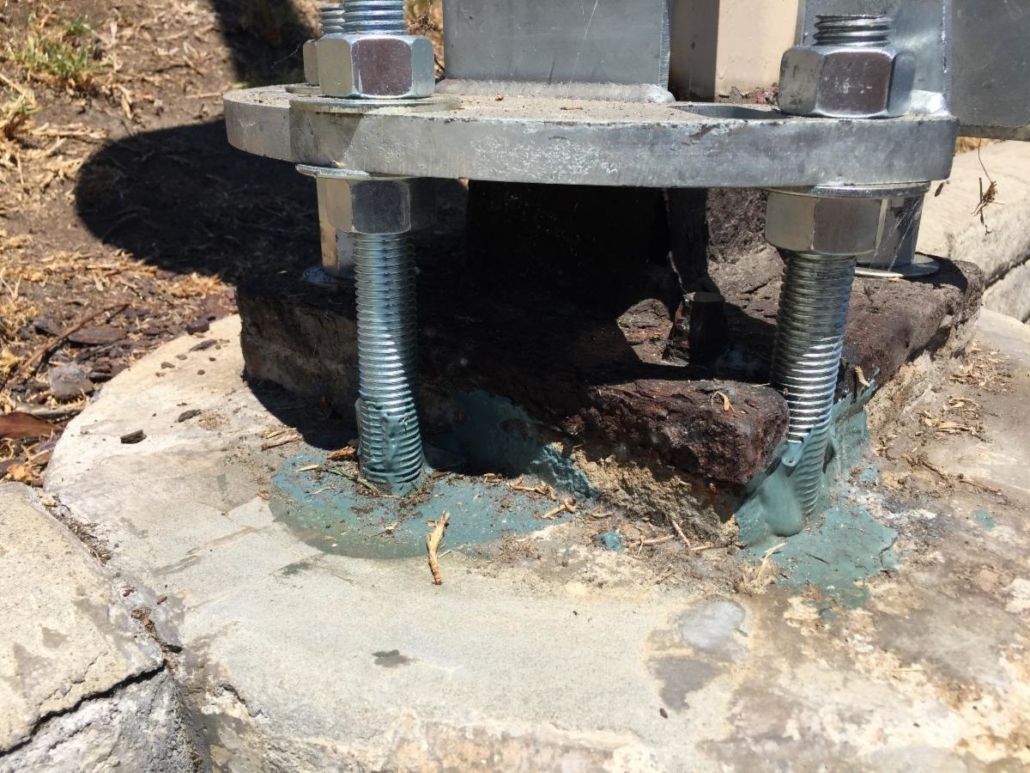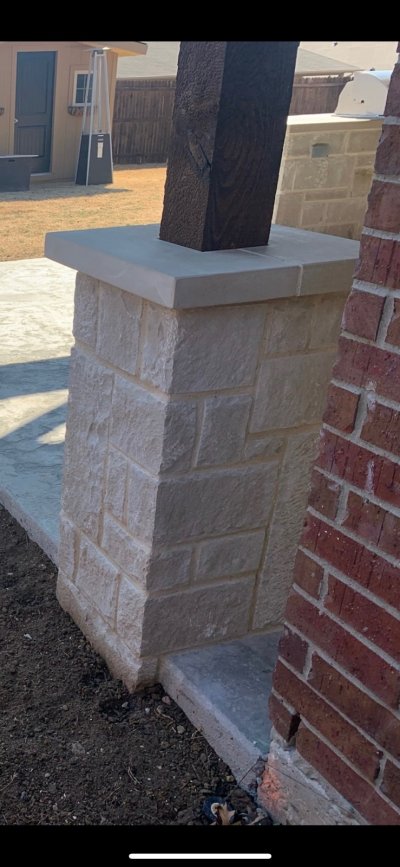I am leaning toward this type of solution.
You will still have stone columns that overhang the rest of the perimeter of the patio. You can tell this because of the photo you posted in post #15 above. The post without any trim is hanging over the corner a little before any trim is applied Even if you add concrete to the corners they will have to stick out beyond the rest of the patio. If you add concrete all around the patio so they don't "stick out' you then have a cold concrete joint all around your patio almost guaranteed to fail and fairly quickly.
Of course I did not pay yet, only paid a $1000 deposit. The contractor is not walking away from this, but wants to know what I want to do to resolve.
Yes, both outside corners are like this.
I previously thought about placing forms and squaring off the corner with more concrete, but then would be dealing with mismatched concrete that would also be susceptible to cracking. As I posted previously any "patch to the concrete will result in a "cold joint" (non monolithic pour) that is sure to fail rather quickly with seasonal changes.
This slab has footing beams and is probably 12 or more inches thick around the perimeter. I am not sure if they just screwed it to the slab or installed a moly of some sort which was then screwed tight to the base bracket. Most likely put in a threaded (3/8 or 1/2 inch)rod which is pretty typical, hopefully epoxied in or a wedge anchor as a previous poster showed. The post bracket then sits on the concrete and a metal post spacer keeps the wooden post off the concrete. Then just tightened down with a nut and washer
I responded in red.



