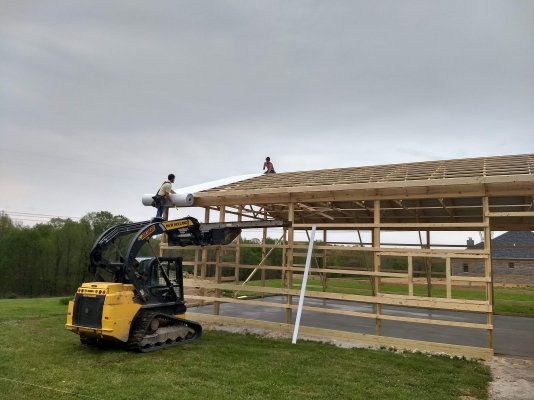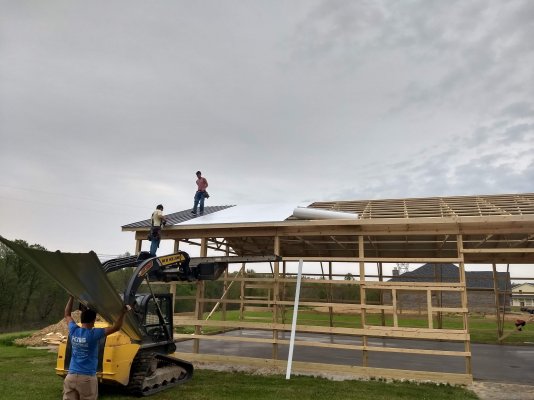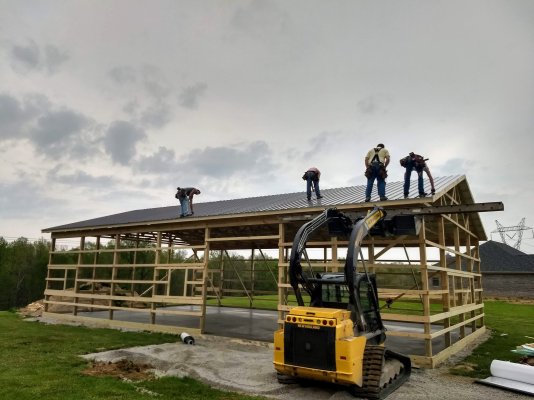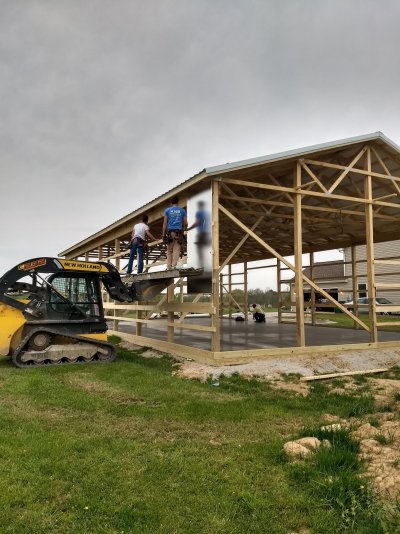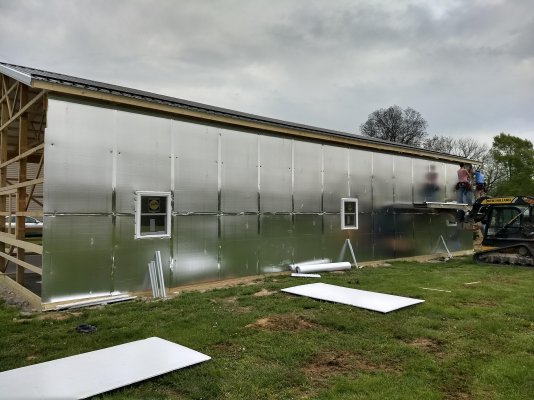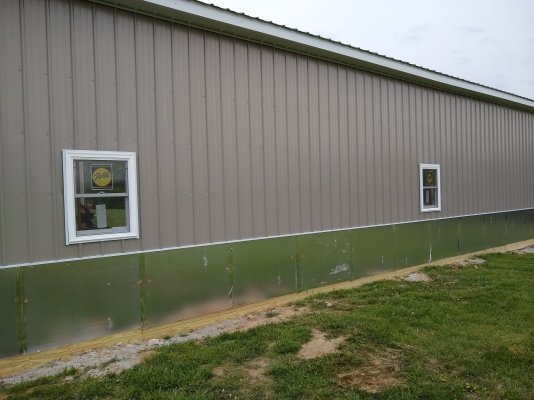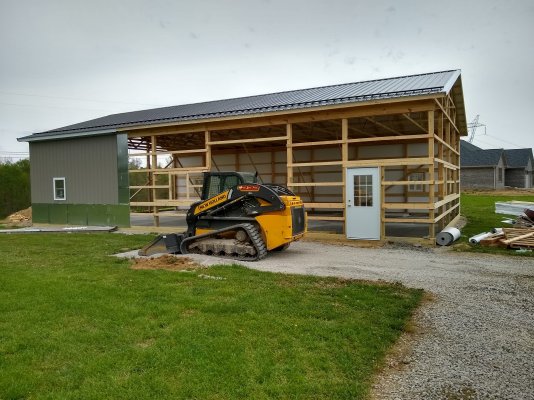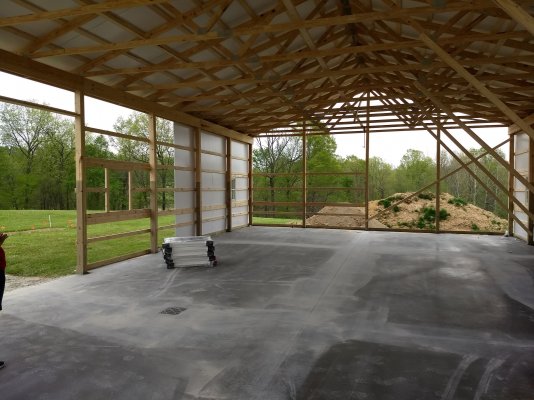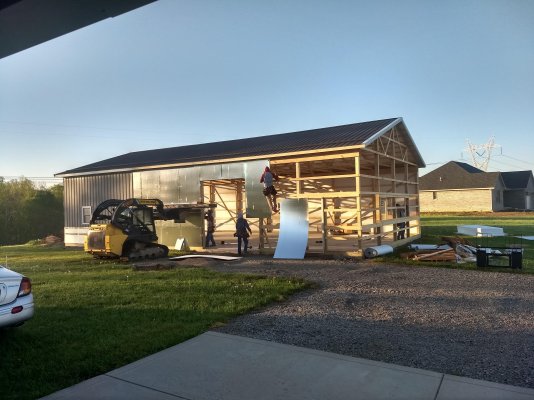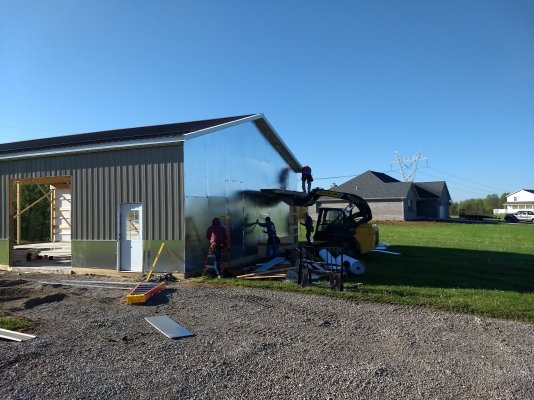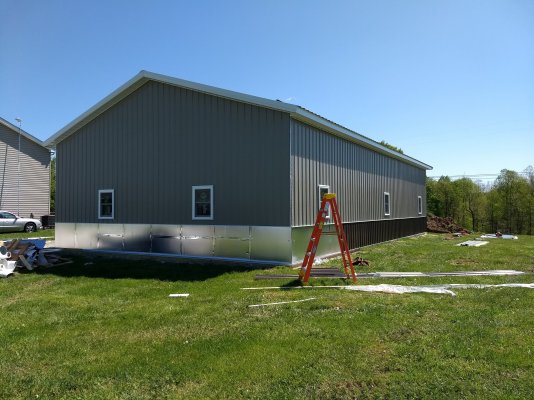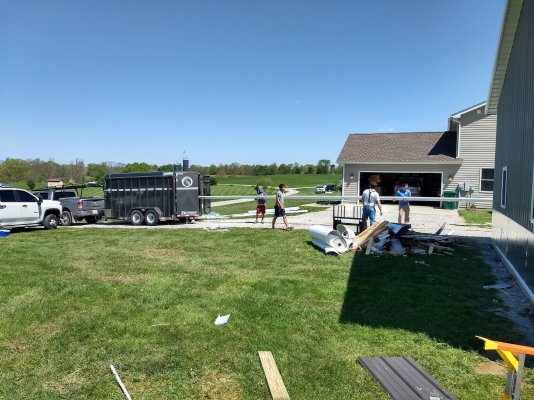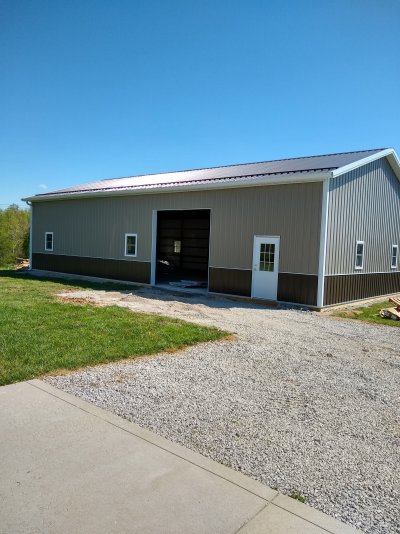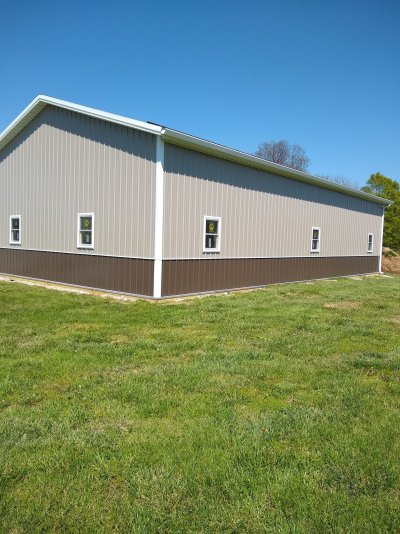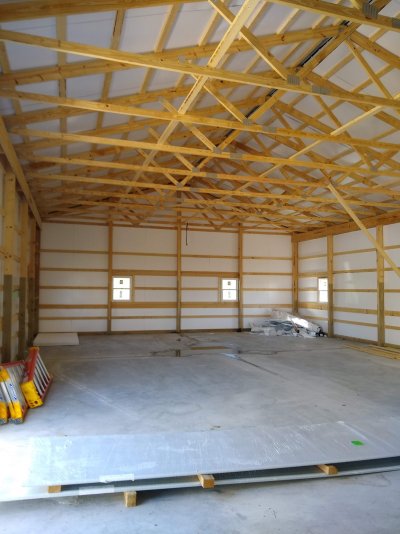wmc1000
Thinks s/he gets paid by the post
Woodworking shop, lawn equipment, out of season storage, potting/gardening bench for DW, general maintenance area for cars, etc.
We moved here last August for the acreage but we had a Ranch with a basement and 3 car garage which this house doesn't have.
Can only get 1 car in existing 2 car 500 SQ ft garage and 1 of the 4 bedrooms is being used for storage even though we got rid of a ton of stuff before moving.
We moved here last August for the acreage but we had a Ranch with a basement and 3 car garage which this house doesn't have.
Can only get 1 car in existing 2 car 500 SQ ft garage and 1 of the 4 bedrooms is being used for storage even though we got rid of a ton of stuff before moving.

 . Would love something like that pole barn, but can't even accommodate a storage shed in my zero lot line HOA community. We also have a bedroom that looks more like a storage closet/pantry.
. Would love something like that pole barn, but can't even accommodate a storage shed in my zero lot line HOA community. We also have a bedroom that looks more like a storage closet/pantry.